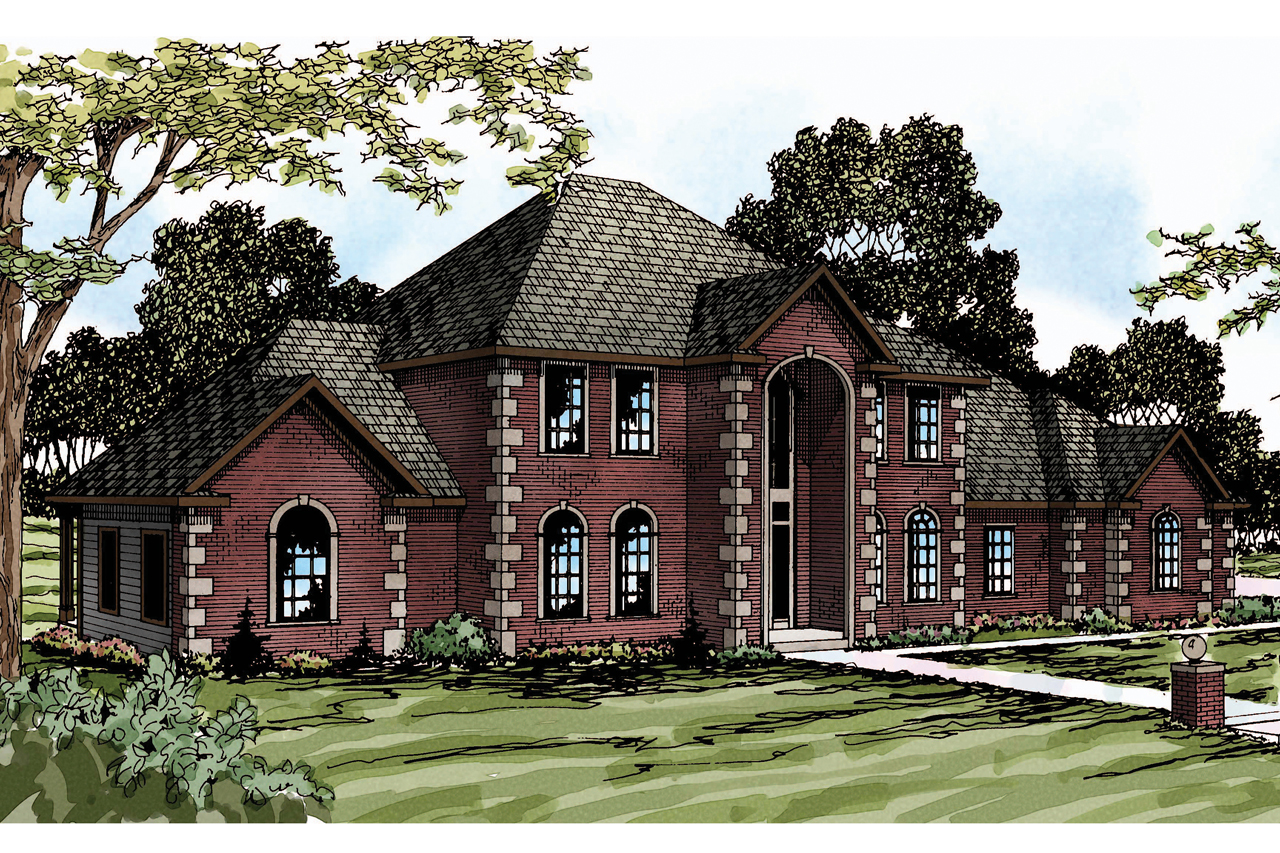
The Kersley's arched windows and lofty entry, keystones, corner quoins and a steeply pitched hip roof create an impression of statuesque grandeur in this Classic-style home design.
Inside, a graceful curved staircase sweeps up the right side of a wide, bright foyer that features a two-story ceiling and a hardwood floor. Arched openings lead to the formal living room, dining room, and the informal family living spaces are at the rear. Most of the main floor has 9-foot ceilings.
The fireplace in the living room is its center piece and the French doors and tray ceiling augment the sense of refinement. The dining room, with its coffered ceiling, hardwood floor and built-in buffet, is equally elegant. Family room, nook and kitchen are all open to each other. A pool room is off to the left, through raised panel doors. Roomy and bright, this area has a wet bar and sliding glass doors that open on a large patio.
In the family room, another fireplace adds color and warmth. The entertainment center houses electronic toys¬--big screened television, CD player, Blu ray, or video games. Kitchen conveniences include a spacious walk-in pantry and a large work island with a cook top.
All four bedrooms are upstairs. Owners’ suite luxuries include a large walk-in closet, dual vanities, soaking tub, and oversized shower. The guest suite has its own bathroom, complete with shower. The other two bedrooms share a jack-n-jill bathroom.
[Please add 2+ columns and text to every column.]
[Please add hero banner. Enter the title and description. Upload the image and change image fit to "Fit to box"]
[Please add hero banner. Enter the title and description. Upload the image and change image fit to "Fit to box"]
[Please add hero banner. Enter the title and description. Upload the image and change image fit to "Fit to box"]
[Please add hero banner. Enter the title and description. Upload the image and change image fit to "Fit to box"]
[Please add hero banner. Enter the title and description. Upload the image and change image fit to "Fit to box"]
[Please add the text widget]
[Please add carousel widget]

