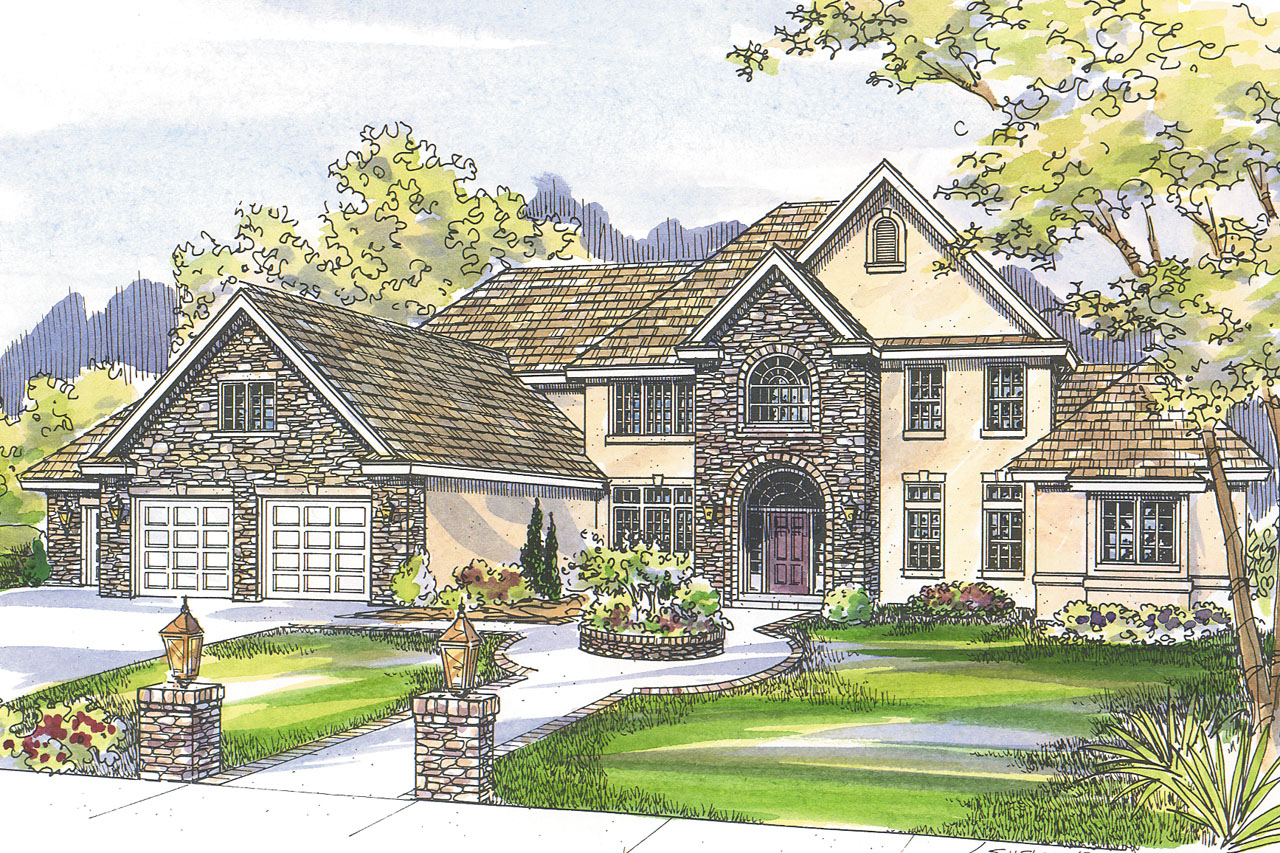
The Avalon is reminece of a French country estate. The steeply pitched roof lines, stone veneer facades, keystone lintels, and arched entry are all European influences. Inside, it offers spacious living quarters, ideal for families who enjoy entertaining guests.
Upon entering, you step into a two-story foyer with a balustrade curving up to the right. A den is to the right, and a large dining room is to the left. Ahead, at center, is a large living room anchored by a masonry fireplace on one end. French doors open out onto a large covered patio.
Informal living spaces cluster on the left, in a large, free-flowing space that is the family room, kitchen and nook. The open kitchen has every convenience, including a large rectangular work island rimmed by a raised eating bar on two sides. Plenty of natural light flows in through wide windows in the nook.
More light spills into the family room through windows on two sides, and a home entertainment center nestles into the rear corner, next to the fireplace.
Laundry appliances are close in a large utility room with storage cabinets and two long counters for folding clothes. This space also has a pull-down ironing board and a built-in desk facing a window.
A curved window bay expands the sitting area in the luxurious owners’ suite. Amenities abound, from the huge closet to the luxurious bathroom and a private patio with a hot tub.
[Please add 2+ columns and text to every column.]
[Please add hero banner. Enter the title and description. Upload the image and change image fit to "Fit to box"]
[Please add hero banner. Enter the title and description. Upload the image and change image fit to "Fit to box"]
[Please add hero banner. Enter the title and description. Upload the image and change image fit to "Fit to box"]
[Please add hero banner. Enter the title and description. Upload the image and change image fit to "Fit to box"]
[Please add hero banner. Enter the title and description. Upload the image and change image fit to "Fit to box"]
[Please add the text widget]
[Please add carousel widget]
