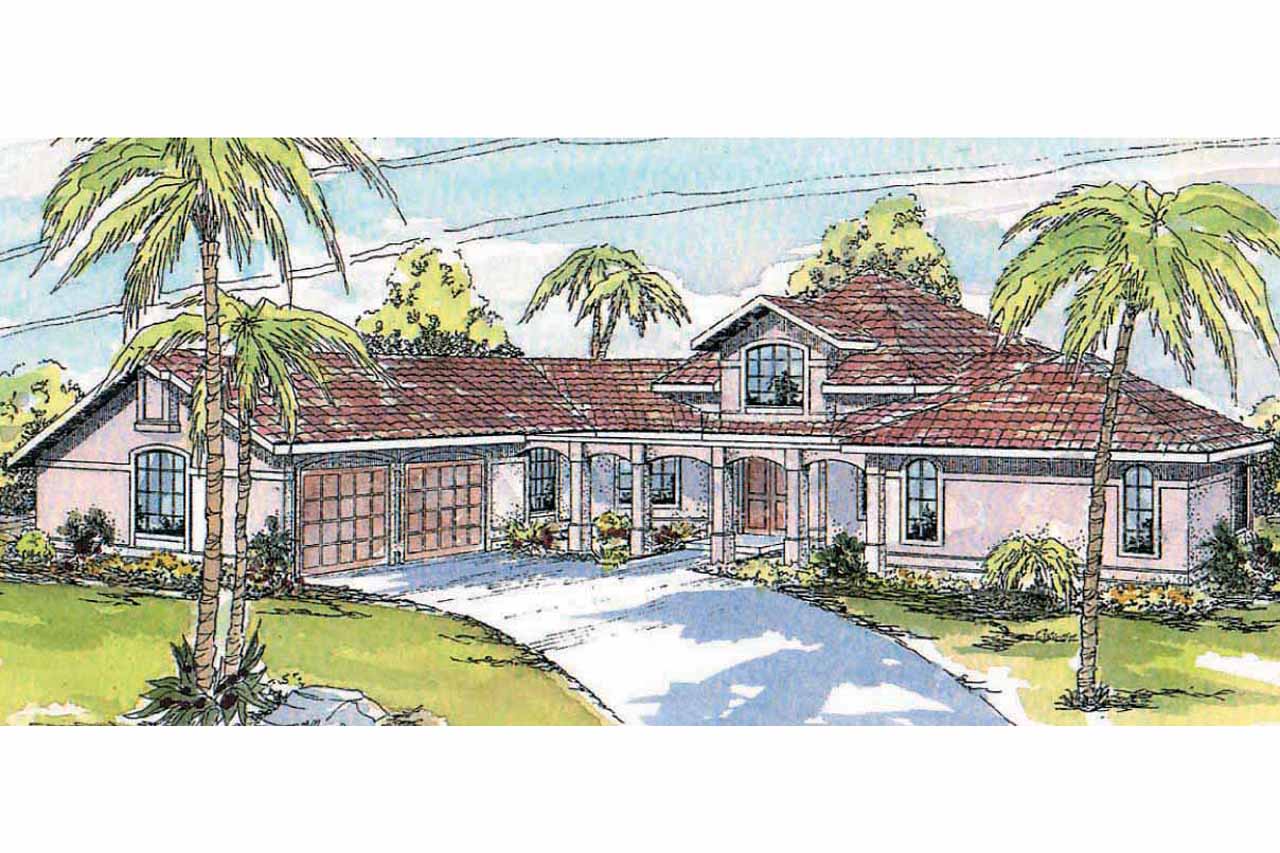
Looking at the Solano's tile roof, stucco walls and generously windowed exterior makes you think of sunshine. High arched windows are featured on every exterior wall of this contemporary Mediterranean style home, capturing light from every possible angle.
In the front, stucco columns with arched openings separate the driveway from a the entry courtyard. Stately columns flank the lofty gabled entryway. Viewed from the rear, the this design is equally attractive. The exterior of the hexagonal great room, graced by high arched multi paned windows on three sides, offers panoramic views. A patio adds to the effect, wrapping around the entire rear of the home.
The spacious country kitchen is open to the vaulted great room, separated by an eating bar between. Other features include generous counter and cupboard space, a walk-in pantry, built in range and oven.
At the juncture of kitchen and great room, an open stairwell spirals up to a wide vaulted loft that is open to the great room at the rear and the entryway in front. It has a sloping ceiling with storage access on two sides.
Bedrooms are located at opposite ends of the house plan. The luxurious owners' suite features two walk in closets, spa tub, skylights, shower, private toilet and twin vanities. The other two bedrooms each have their own bathroom. Utilities are convenient to these bedrooms as well as the garage.
[Please add 2+ columns and text to every column.]
[Please add hero banner. Enter the title and description. Upload the image and change image fit to "Fit to box"]
[Please add hero banner. Enter the title and description. Upload the image and change image fit to "Fit to box"]
[Please add hero banner. Enter the title and description. Upload the image and change image fit to "Fit to box"]
[Please add hero banner. Enter the title and description. Upload the image and change image fit to "Fit to box"]
[Please add hero banner. Enter the title and description. Upload the image and change image fit to "Fit to box"]
[Please add the text widget]
[Please add carousel widget]
