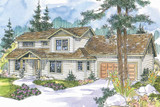This country cottage-style home plan is equally well-suited for construction in a suburban neighborhood, or as vacation retreat with ample room for family and friends. The Stapleton features a ground level owners' suite and three bedrooms plus a bath and bonus room the second floor.
Stone veneer bases bring attention to slender wooden posts that support an entry porch with a nostalgic stick-work gable. Craftsman windows, multipaned at the top, accent the front facade, while shake-textured siding draws attention to the upper triangles of the side gables.
Family living spaces fill the front of the ground floor, with the foyer at center. The foyer is open to the living room on the left, while an arch to the right leads into the dining room and kitchen. Stairs to the upper floor are opposite the front door.
The large country kitchen creates a natural center for day-to-day family living. Kitchen workers can keep tabs on the out front yard, supervise the homework scene at the dining table, and tend to laundry in the nearby utility room.
The centrally located bathroom and utility room do double duty, serving as sound buffers for the owners' suite at the rear. Sliders in the bedroom, along with another set in the living room, access a partially covered patio.
Three additional bedrooms plus a bathroom, linen closet, and large bonus room are upstairs.
Cottage-Style Stapleton Offers Plenty of Room



