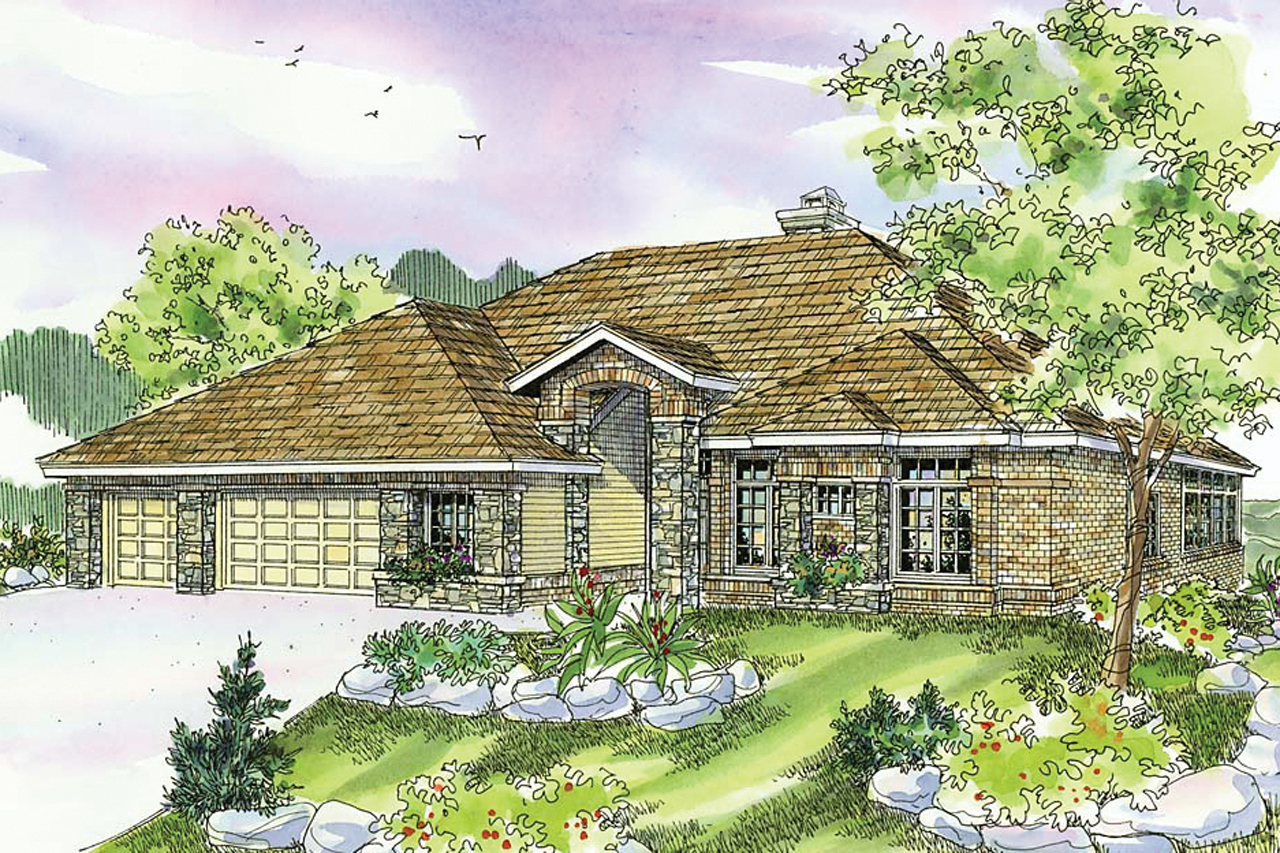
the Stevenson's custom brick work and stone veneer of the lofty and gently arched entry exude European charm. While this contemporary ranch-style home was designed for construction on a lot with a gentle rear down slope, it could just as easily be built on a flat parcel.
Natural light flows into the vaulted entry through an arched-top, gridded-glass transom that crowns the double-door entry. Even more striking, the rear wall of this home offers more windows than solid walls, and almost all of them are capped by transoms. That makes for an exceptionally bright home.
On the right side of the vaulted entry hall, double doors open into a study, home office, or even a fourth bedroom, if needed. A roomy coat closet is on the left side of the entry, just before a hallway that runs perpendicular to it. The owners' suite anchors the left side, family gathering spaces are straight ahead, and bedrooms are to the right. Storage closets, including a built-in hutch just outside the dining room, line the hallway.
A wide arched opening leads into the vaulted great room. French doors on the far side open onto a large deck that spans most of the rear. Flames dancing in the two-sided gas fireplace can be enjoyed from both the vaulted great room and the dining room.
In the kitchen, counters wrap around three sides of a wide window bay, while a centrally placed cook-top work island adds more work space. A roomy walk-in pantry nestles into a corner next to the naturally bright vaulted sun room. Luxury amenities in the vaulted owners' suite include a sitting room, large walk-in closet, and a plush bathroom with a walk-in shower and private toilet.
[Please add 2+ columns and text to every column.]
[Please add hero banner. Enter the title and description. Upload the image and change image fit to "Fit to box"]
[Please add hero banner. Enter the title and description. Upload the image and change image fit to "Fit to box"]
[Please add hero banner. Enter the title and description. Upload the image and change image fit to "Fit to box"]
[Please add hero banner. Enter the title and description. Upload the image and change image fit to "Fit to box"]
[Please add hero banner. Enter the title and description. Upload the image and change image fit to "Fit to box"]
[Please add the text widget]
[Please add carousel widget]

