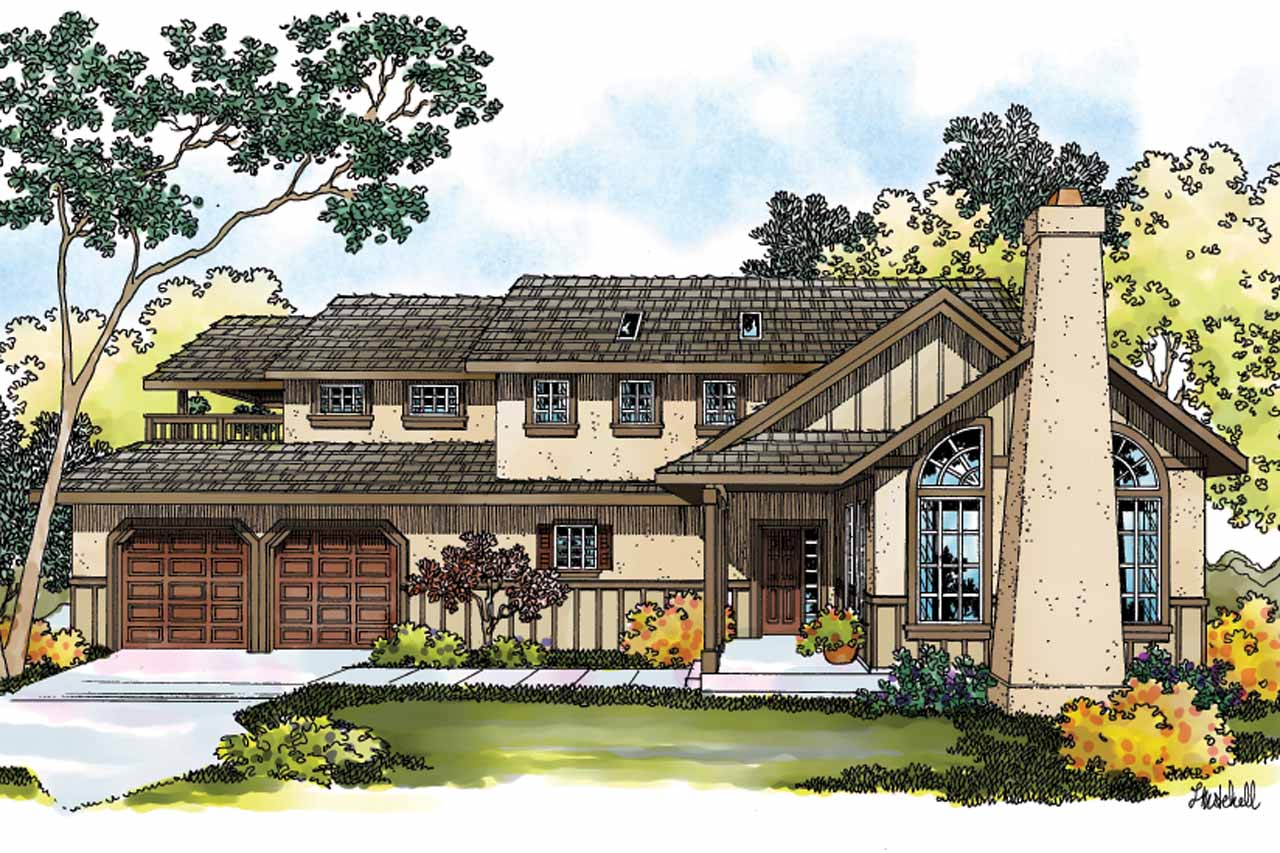
Shutters and an open-beam, gabled balcony lend charm to the Walcott, a midsize Tudor-style home plan.
A unique feature of this design is that the plan's right elevation is equally attractive and a prospective homeowner could to orient the placement with the right side facing the street.
Richly windowed on all sides, this home is naturally bright and feels open and spacious. More ambient light flows through skylights, illuminating the upper-level balcony/landing, as well as the foyer, built-in desk and hutch below. The vaulted living room also has two skylights, along with dramatic quarter-round windows on both sides of the fireplace.
Kitchen, nook and family room are minimumly separated that standing at the kitchen sink, you can easily keep tabs on everything going in this area. The half-octagonal nook is as cozy and bright, while a large work island and small pantry boost cupboard and counter space.
A large utility room and a small powder room are close by, off the hallway that to the garage.
Upstairs is the vaulted owners' suite. Amenities here include twin vanities, roomy walk-in closet, soaking tub, and an enclosed shower and toilet. The railed and covered balcony offers a refreshing and somewhat private getaway/lounging area.
Storage space lines the hallway to the secondary bedrooms and their shared bathroom.
[Please add 2+ columns and text to every column.]
[Please add hero banner. Enter the title and description. Upload the image and change image fit to "Fit to box"]
[Please add hero banner. Enter the title and description. Upload the image and change image fit to "Fit to box"]
[Please add hero banner. Enter the title and description. Upload the image and change image fit to "Fit to box"]
[Please add hero banner. Enter the title and description. Upload the image and change image fit to "Fit to box"]
[Please add hero banner. Enter the title and description. Upload the image and change image fit to "Fit to box"]
[Please add the text widget]
[Please add carousel widget]

