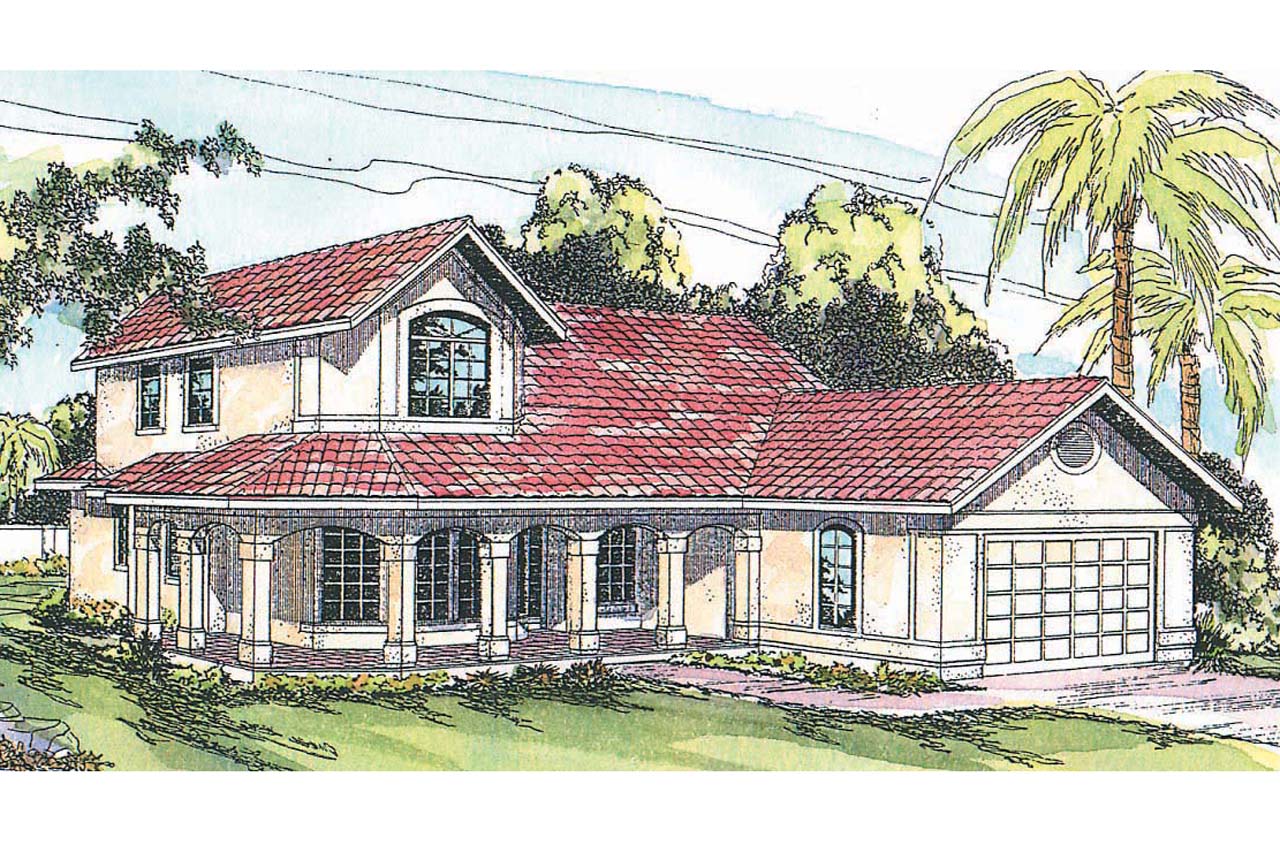
Graceful stucco columns with arched openings welcome you to the Kendall, a medium-size Spanish-style home that features plenty of formal and informal living spaces.
An eating bar provides partial separation between the kitchen and the nook. Otherwise this area is wide open. Vaulted to the second floor, the family room and dining room are bathed in natural light. The curved second floor landing forms a unique bridge that overlooks the family room to the back, and the dining room and entryway to the front.
Holiday and formal gatherings can spread out in the spacious dining room and living room. The front parlor has a wide bay window.
The owners' suite features access to a patio, and has a private bathroom with a walk-in closet, raised spa, and separately enclosed shower and toilet. The upstairs bathroom, shared by two large bedrooms, features a two-section bathroom with two wash basins.
The utility room and powder room are equally convenient to the kitchen and the two-car garage.
[Please add 2+ columns and text to every column.]
[Please add hero banner. Enter the title and description. Upload the image and change image fit to "Fit to box"]
[Please add hero banner. Enter the title and description. Upload the image and change image fit to "Fit to box"]
[Please add hero banner. Enter the title and description. Upload the image and change image fit to "Fit to box"]
[Please add hero banner. Enter the title and description. Upload the image and change image fit to "Fit to box"]
[Please add hero banner. Enter the title and description. Upload the image and change image fit to "Fit to box"]
[Please add the text widget]
[Please add carousel widget]
