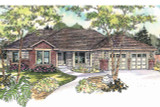Single level Beaufort is friendly to wheelchairs, home business
Three round and stately columns highlight the recessed front porch of the Beaufort. This contemporary Georgian-style home has wide passageways on one level, which makes it easily adaptable for wheelchair accessibility.
Once inside, a wide arch on the right leads into a a dining room or parlor. The built-in buffet/hutch is nestled into an alcove. To the left of the entry the vaulted room could function as a den, guest room, or home office.
A centrally located bathroom is steps away from both of these rooms, as well as the three large gathering spaces that flow together at the rear of the home. The vaulted family room is windowed on two sides, and a gas fireplace creates a focal point in one of the rear corners.
Standing at the kitchen sink allows you to see into the family room, nook, patio, and beyond. The eating bar is great for conversation separation. Sections of counter space are available on all four sides of the kitchen, and a large walk-in pantry is in the corner.
Laundry appliances and a deep sink are close by, in a pass-through room that links with the two-car garage.
The luxurious owners' suite features a dual vanity, an angled cultured-marble shower, private toilet, and rlarge walk-in closet. The bedroom next to it could be used as an adjacent study. Two more bedrooms and a two-section bathroom are on the opposite side of the house.



