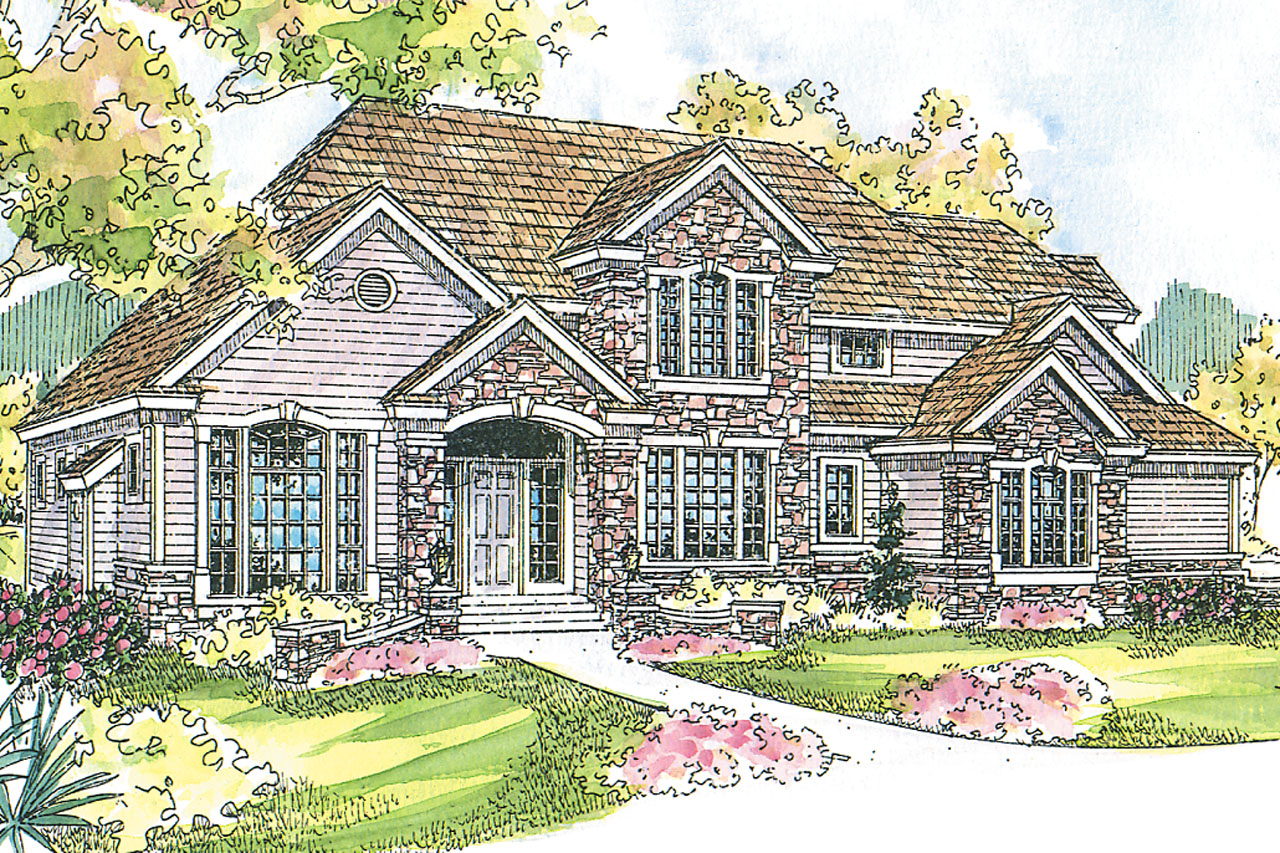
The Stonehaven's stone veneer covers most of the multigabled front facade, reflective of a European country retreat. Keystones crowning the entry arch and most of the front windows add classic flare to this house plan.
Upon entering, you pass between stone veneer pillars into a bright two-story foyer. Natural light flows in through sidelights and a gracefully arched transom. An open stairway climbs up the left side and curves around to the right, ending in a balcony overlook.
Double doors to the right open into a den or home office. Pocket doors on the left slide out of the way to reveal a high-ceilinged, richly windowed, sunken living room. The gas fireplace here serves as a focal point. This space flows into the dining room.
A bright, roomy kitchen is at the heart, and closeby a second stairway also provides a direct link with the second floor.
Two work islands boost available work/storage space, and there's a large walk-in pantry too. The nook creates a sunny eating area, and this entire space is open to a spacious family room.
The luxurious master suite features dual walk-in closets and direct access to a partially covered hot tub on the patio. Three more bedrooms, two bathrooms, and an unfinished storage room are upstairs.
One of the bedrooms, a guest suite, has a balcony. Another has a wide window seat with storage below. The shared bathroom also has a cozy bench tucked in a smaller windowed alcove.
[Please add 2+ columns and text to every column.]
[Please add hero banner. Enter the title and description. Upload the image and change image fit to "Fit to box"]
[Please add hero banner. Enter the title and description. Upload the image and change image fit to "Fit to box"]
[Please add hero banner. Enter the title and description. Upload the image and change image fit to "Fit to box"]
[Please add hero banner. Enter the title and description. Upload the image and change image fit to "Fit to box"]
[Please add hero banner. Enter the title and description. Upload the image and change image fit to "Fit to box"]
[Please add the text widget]
[Please add carousel widget]

