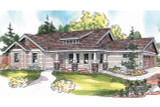A lot of families, big and small, crave a home life that is free of worries and troubles. They want to be able to move freely, focus on the good things, store their memories, and plan for the future. Formality is not in the cards (necessarily). Large rooms that seem to echo and reverberate with their grandeur are more ideal for entertaining than casual living.
But what is a “casual lifestyle”? Well, defining it is not as simple as just saying it’s having these rooms in a certain order or this layout in this size house.
“Casual living is about putting the spotlight on what’s important,” said Rick McAlexander, CEO of Associated Designs Inc. in Eugene, Ore. “The important rooms, the ones that families will use the most such as the kitchen and living room, are the ones that become the highlight of the home design.”
The point of a casual lifestyle floor plan is to remove the redundancy and formality and keep it all in the family. Pretty simple, right? But it’s also about providing variety and, dare we say it, flavor.
“The casual lifestyle design is never boring,” said McAlexander. “Each floor plan is a bit different in style, depth, and amenities.”
Need inspiration? Have no fear. We have three great designs that showcase just how diverse the casual lifestyle floor plan can be.
Efficiency with Style
The floor plan of the Strathmore (30-638) is both spacious and charming. From the outside, it looks like a simple bungalow with little flare and finish. But the 1,500-square-foot Craftsman home showcases the features more reminiscent of larger homes, giving it both a casual touch and a living space that is full of amenities.
The stars of the show are the key rooms that make up the casual lifestyle in the front of the house. The rest of the house flows around it. The kitchen, living room and dining area are centralized with ample natural light and an easy, comfortable flow.
From there, the features of a larger home come into play including a walk-in pantry, well-appointed master bath, and vaulted ceilings. A covered front porch and a back patio round out the home with outdoor living space.
“With the Strathmore, you get efficiency with style,” said McAlexander. “It’s not so much that the key rooms are center stage. It’s that you still have room to play and live comfortably with all the features included.”
Adaptable Living
Another key point of casual lifestyle is flexibility. The important rooms -- the living spaces -- not only deserve the spotlight but also need to be fluid.
“You can have a home with all the amenities, but if there’s no flow, no adaptability, there’s not much point,” said McAlexander.
The Brookville (30-928) embraces a casual, open living with an upscale turn at 2,013 square feet. Clean lines and a pleasant combination of stone and wood create an eye-catching first impression. The vaulted living spaces are at the center of the house and are arranged for ease of movement.
The L-shaped kitchen connects with the living area and the dining area on either side. But those in the kitchen can still watch what’s happening on the back patio or by the fireplace.
“This doesn’t mean there can’t be private spaces that offer flexibility,” said McAlexander. “The Brookville has a large den at the front of the house for just this reason.”
The den can be an office, a study space, a private living area, or playroom, meaning the Brookville has the ability to adapt to the needs of the family.
Casual Luxury
The Westheart (10-630) showcases the best of Associated Design’s 2016 Home From The Heart survey. It’s understated luxury in a 3,100-square-foot home. Even so, it embraces the casual lifestyle.
The living spaces fill the heart of the home, with an expansive great room that opens up to large rear-facing windows for natural light and spectacular views. The bar in the kitchen faces the great room and runs perpendicular to a half wall and additional counter space that act as a built-in buffet for the dining area.
Top this off with a vaulted den for flex space, a guest suite one side of the house and a vaulted owners’ suite on the other side of the house, and you have a home that beautifully mixes casual living and luxury.
“Even back in 2016, preferences were high toward open, casual spaces,” said McAlexander. “I don’t foresee this preference changing anytime soon.”
Why? Because a casual lifestyle floor plan is not cookie-cutter living. It grows, flows, mixes, and moves with the needs of the homebuyer.
As seen on Newswire


