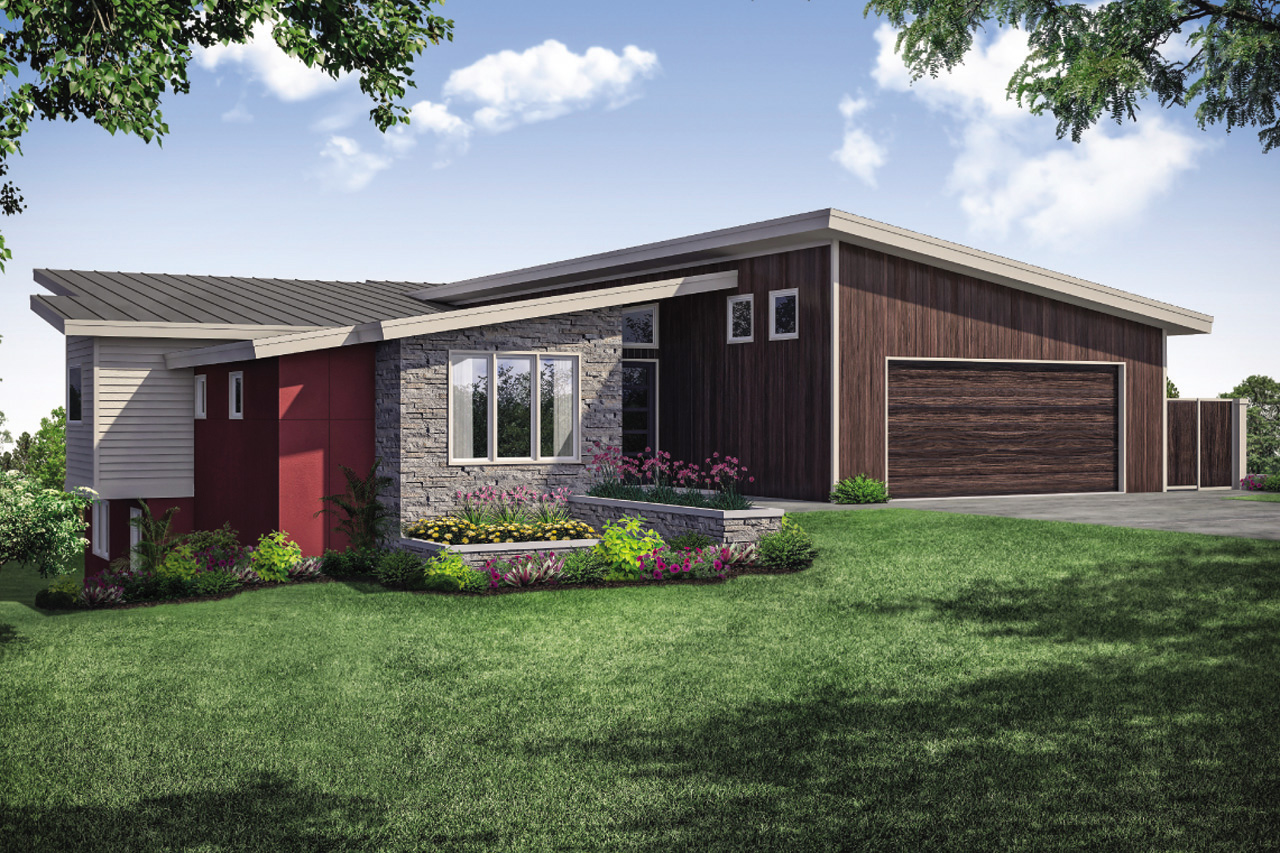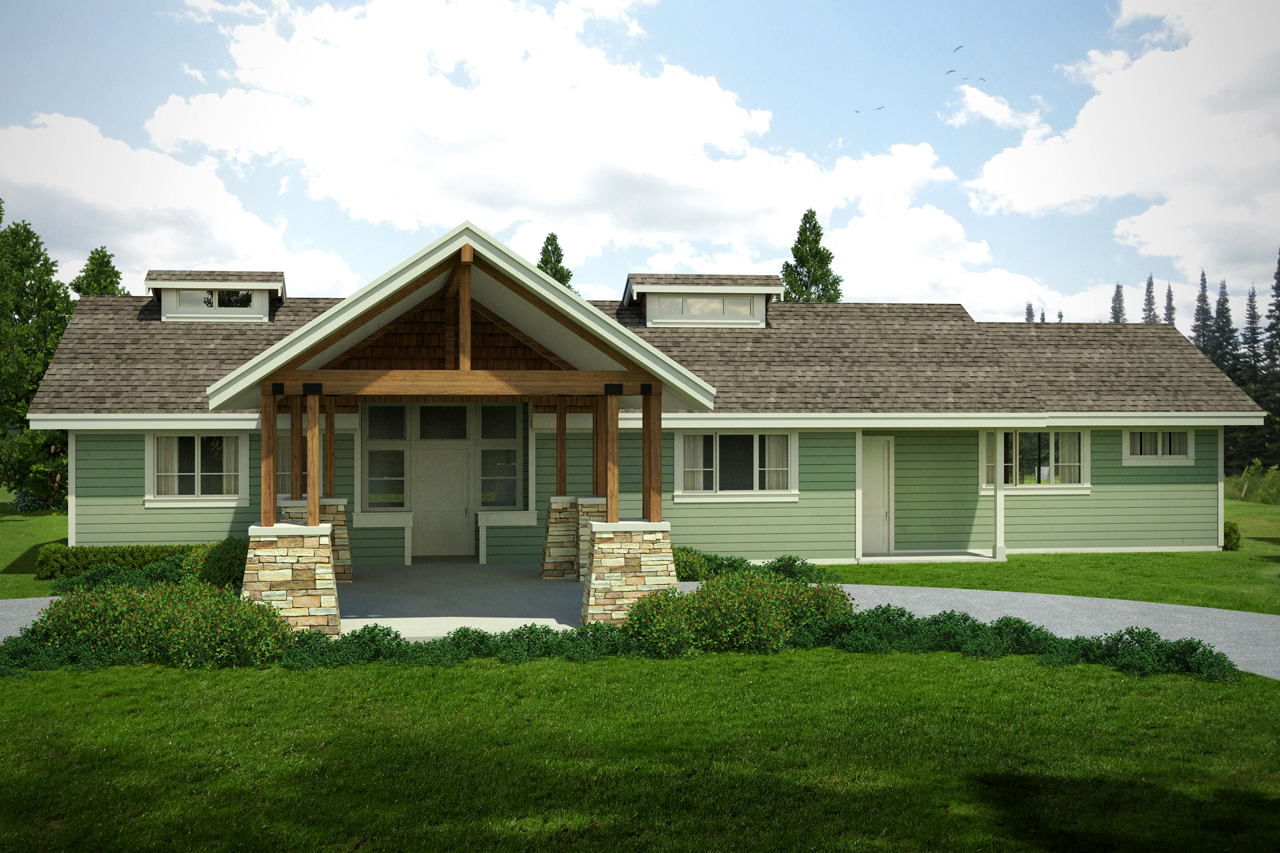Building a new home is an exciting, once-in-a-lifetime opportunity, and selecting the perfect home design and floor plan to meet your family’s needs can be daunting, but it’s a critical step toward realizing your dream home.
Rick McAlexander, CEO of Associated Designs, a leading residential design plan company based in Oregon, offers four important pieces of advice when choosing the right floor plan for new home construction.
1. Define the Goals of Your New Home
The first step in selecting the right home design, even before purchasing a building lot, is to determine the goals of your new home and create a “wish list” of the desired spaces, features and amenities based on your lifestyle. According to McAlexander, this goal-setting process lays the foundation for other decisions that follow, such as determining the size and style of the home, floor plan and budget.
“My biggest piece of advice to clients is that they give careful consideration to their goals for building a new home before beginning to look at design plans,” said McAlexander. “When I meet with new clients, I start by asking several basic questions such as, ‘What is your plan for the home? Do you intend to live in it for the next 15 to 20 years or do you plan to sell it in several years?’. We next develop an outline and begin to look at floor plans.”
2. Design Spaces to Suit Your Lifestyle
There are a number of factors to be considered in designing living space, such as how spaces will be configured for socializing or for privacy, and how to accommodate changing family needs over time. McAlexander notes that clients with young children generally want the private spaces of the house, such as bedrooms and baths, to be grouped close together. Conversely, he sees families with teens asking for more separate spaces in two-story home designs.
“Often times, the number of floors are determined by factors such as building lot constraints and the need for privacy. We find that a number of clients gravitate towards a two-story floor plan because they want a clear separation of living space, especially those with older children where the master suite may be located on the main floor and the rest of the bedrooms are on the second floor. If there are no land constraints with the lot, however, I recommend a single-level floor plan for the long-term as it offers the best aging in place option.”
While there are thousands of home design plans available online, McAlexander says not to be afraid to ask to customize one to meet your needs. “With many of our clients, chances are they find a floor plan they really like, but it’s not quite perfect. That’s when we bring in one of our design professionals to modify or customize the plan to add the right personal touches. Ultimately, the house should be a reflection of your personality and lifestyle.”
3. Factor Outdoor Living in the Plan
Outdoor living spaces are quickly becoming the new social hub of the home as families look to spend more time relaxing and recreating together outdoors. As McAlexander notes, more of his company’s clients are asking for formally defined outdoor living spaces, which often comes with its own set of unique challenges.
“One of the biggest challenges with building outdoor living spaces, which can feature fully-equipped kitchens and fireplaces, is that clients don’t necessarily take into account the additional cost to build this space as part of the total costs of home construction. The costs associated with this type of build-out will depend on several factors, such as the climate and whether some type of additional cover is needed due to moisture or direct sun or what type of appliances will be installed. Appliances rated for outdoor use, such as fireplaces, stoves and refrigerators, tend to be more expensive,” he explained.
Associated Design’s contemporary Edgefield 31-131 is a popular house floor plan with a vaulted, covered outdoor space accessed from both the Great Room and Dining Room.
4. Don’t Build More Space than You Need
McAlexander has also noticed a downward trend in the need for bonus rooms in residential floor plans. Instead, his clients are carefully considering how every space of the house will be used.
“In the past, the concept of the ‘Great Room’ meant that people needed additional rooms for their own space, whether it be an office or media or hobby room, resulting in three- to four-bedroom floor plans,” he said. “Today, Great Room designs have evolved to include more well-defined separations within the open living space without the need for a third or fourth bedroom.”
The ranch-style Manor Heart 10-590 floor plan features open-style living where each of the main rooms – Great Room, dining and kitchen – are open to one another but still maintain some separation of space.
In addition to these four tips, McAlexander sees the following trends in house plan designs for 2019.
Aging in Place Designs. As baby boomers continue to age, many are opting to age in place. Some of Associated Design’s popular age-in-place floor plans feature guest suites and caretakers’ quarters, such as the one-story Tetherow 31-019 in craftsman style or the two-story, lodge-style Barnhart 30-946 design.
Simplified Building Profiles. House plans with simplified building profiles are on the rise because they minimize construction complexity and cost.
Eliminating Bonus Rooms. As the Great Room has evolved into better defined space to meet everyone’s needs for both social and private time, seldom used bonus rooms are being eliminated from floor plans. The craftsman-style Westheart 10-630 features a Great Room floor plan with separate, easily accessible spaces for a little more privacy.
Mud Rooms and Drop Zones. For active families, a well-designed mud room or drop zone has become a necessity rather than passing through the laundry on the way from the garage.




