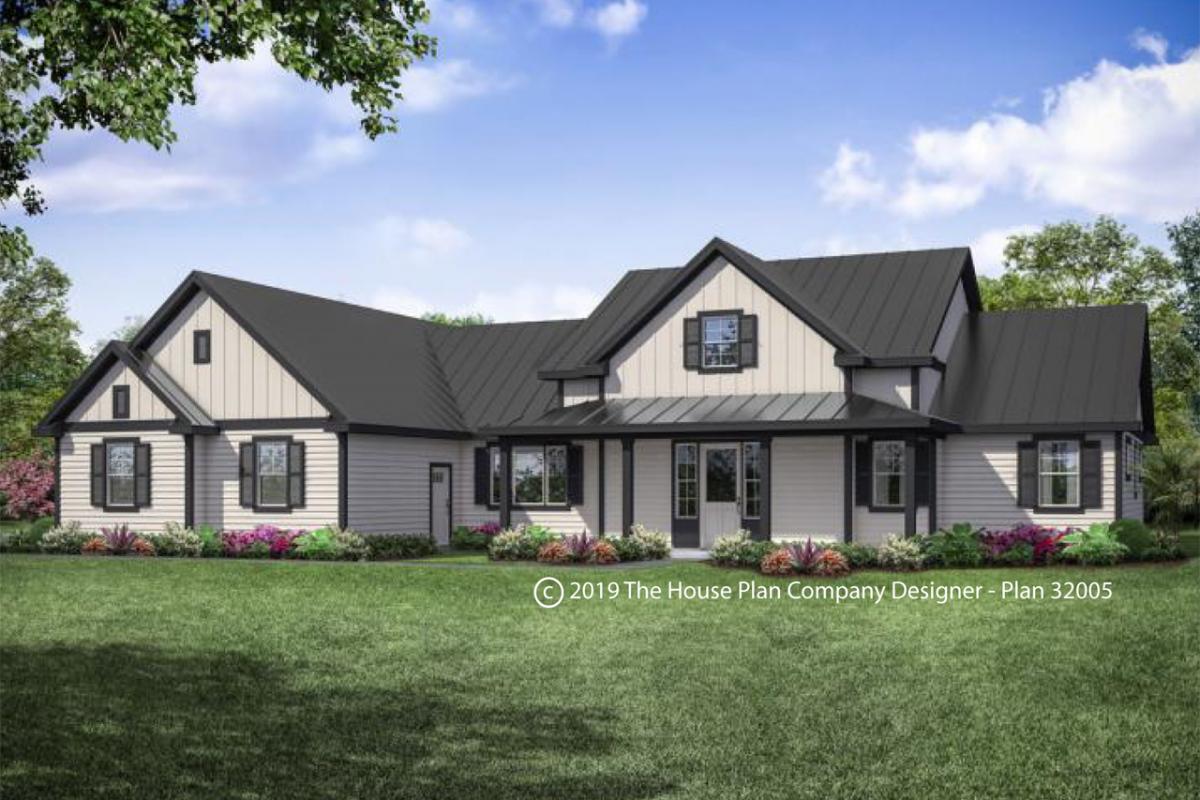Newswire — Few architectural designs have stood the test of time throughout American history than perhaps the farmhouse. For hundreds of years, the farmhouse has served as a beacon for a simpler way of life, built sturdy and practical to withstand the elements and provide for working farm families. Over the years, the farmhouse style has evolved in some respects while still retaining several classic design elements. Today’s “modern farmhouse” style combines a little nostalgia with clean lines, pitched roofs, natural materials and state-of-the-art amenities to evoke the warmth, comfort and charm of country living.
“A farmhouse is a symbol of comfort, personal space and harmony with nature. I think that with urbanization that has occurred over the past few decades, homeowners today identify with the need for a more relaxing and peaceful lifestyle reminiscent of country living. We start with an image of what we would like life to be, and we shape it into a house. That’s the difference between a house and a home,” said Jennifer Larocque, designer for Drummond House Plans in Quebec, Canada.
Larocque’s modern farmhouse design, New Cotton Country #95543, is featured on The House Plan Company, a residential plan marketing company based in Oregon. The design exemplifies the clean lines, pitched roofs and paned windows of the classic farmhouse. A generous covered porch welcomes guests and inside the foyer, a curved staircase draws the eye up to the second floor. Cathedral ceilings soar above the main living area, which opens to a well-appointed kitchen, walk-in pantry and sun room. The master suite, located on the same level, opens to another covered porch at the rear of the house, while three additional bedrooms and two baths comprise the second story.
“Really, the word ‘modern’ can apply to any style as long as it’s associated with today’s trends. Shed roofs, skylights, abundant checkered windows and large covered porches best describe the farmhouse. It’s the colors, textures, square shapes and clean lines that bring the ‘modern’ aspects of today’s farmhouse to life,” explained Larocque.
Charles Roccaforte, owner of Hill Country Plans in Wimberley, Texas, views large porches, native stone, metal roofs and steep-pitched roofs as defining elements of the modern farmhouse and sees relatively few changes in the architectural style’s evolution.
“Stone exteriors in place of wood siding is one of the changes we’ve seen in the farmhouse style over the years while metal roofs and high ceilings have remained constant,” Roccaforte explained.
Roccaforte’s Havenwood #66793 house plan, featured on The House Plan Company, is a one-story, stone farmhouse with a covered porch that extends the length of the home in the back. The main living space is characterized by cathedral ceilings and flanked by a master suite and an office on one side and two bedrooms, utilities and bath on the other. A covered porch leads to the front entrance and a screened porch off of the kitchen offers outdoor living without being exposed to the elements.
“By placing the great room towards the rear of the floor plan, we take advantage of great backyard views. The vaulted ceilings and tall windows bring in an abundance of natural light throughout the space. The one-level ranch style also allowed for the master suite to be placed on one side of the house for greater privacy,” explained Roccaforte.
Homeowners who are looking for a farmhouse plan to fit a smaller lot can find a variety of designs on The House Plan Company, including the Boulderfield #32005. This 1,000-square-foot home features covered porches at the front and back for outdoor living, a great room that flows into the kitchen and dining area, and a separate “owner’s suite” with a private covered patio on one side of the house.
While they may come in many different shapes and sizes, there’s an enduring quality to the farmhouse style of home—one that creates a sense of openness, comfort, simplicity and timelessness.
As seen on Newswire



