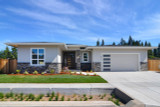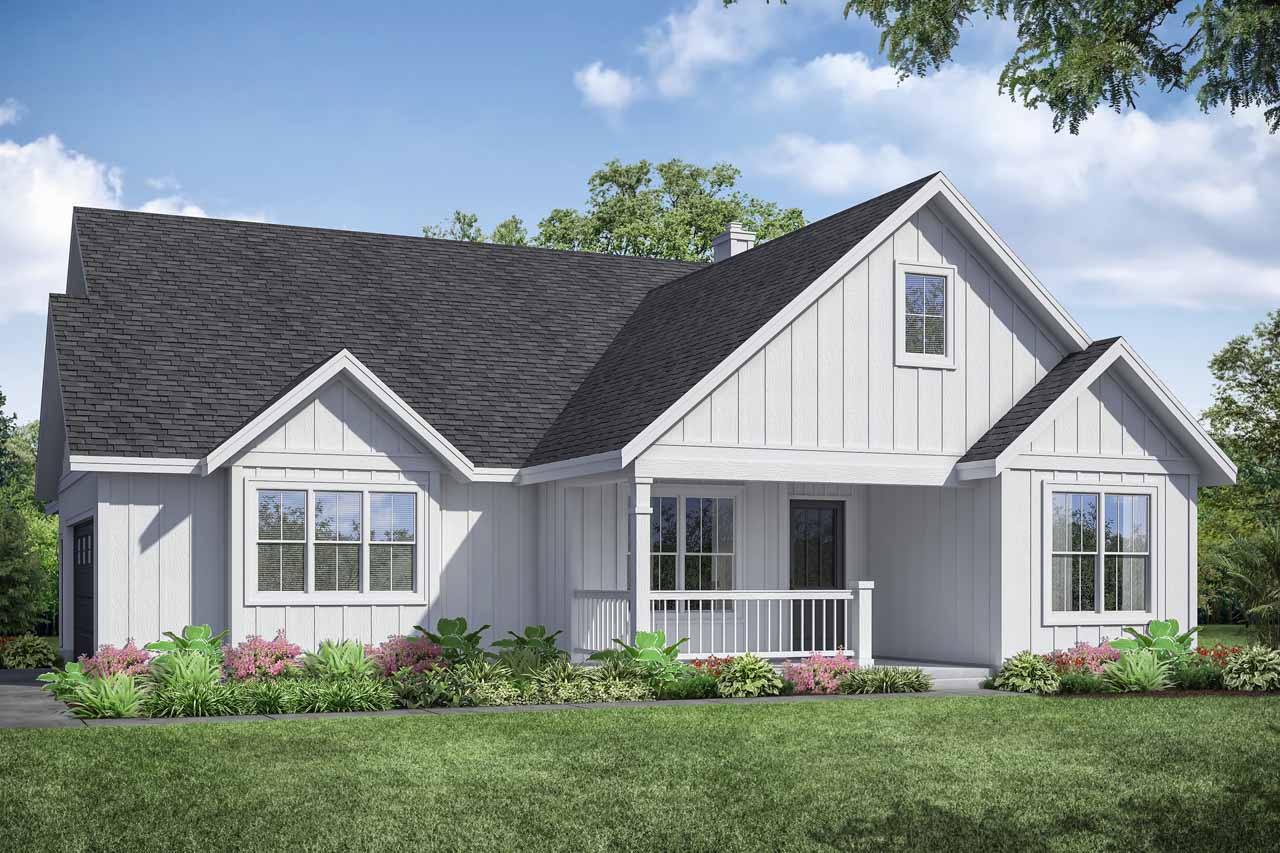These days, homeowners looking to build their forever home are thinking about more than what they need to live comfortably in the moment. They’re prioritizing home design requirements well into the future after the kids are grown and they enter retirement, or they’re planning for the possibility of taking care of elderly parents. Associated Designs shares insights about new trends in aging in place house plans and what homeowners need to consider when building a home for the future.
“Aging in place as a design element in house plans is now part of nearly every new home design consultation with our clients,” explained Rick McAlexander, President of Associated Designs, Inc., a based in Eugene, Ore. “The level of interest for aging in place design features has gone way beyond wider doors and hallways. Homeowners are requesting everything from grab bars in bathrooms, flush entry showers, elevators and low-profile front porches,” he explained.
The Alderwood #31-049 single-level, modern prairie house plan exemplifies an aging in place design. The three-bedroom home easily accommodates a family over time with a separate owner’s suite, a great room opening to the dining area and a large airy kitchen, a flex room for use as an office, and a mud room accessed from the garage. A short, wide hallway leads to the owner’s suite, which features a master bath with a large, walk-in shower and dual vanities, a walk-in closet, and sliding doors to a covered patio.
McAlexander explains the factors that need to be considered when designing a house plan that suits homeowners needs today as well as into the future, whether it’s for their own retirement or to accommodate aging parents.
“Aging in place design considerations pretty much follow the guidelines laid out by the Americans with Disabilities Act of 1990 for accessibility. A good starting point from a design perspective is to focus on mobility. Will I be able to climb stairs? Is the space large enough to easily accommodate a wheelchair or walker? Or, can my elderly parents visit and comfortably navigate the space? The answers to these questions will help guide both the exterior and interior design of a new home,” he said.
Following are additional considerations that McAlexander counsels his clients to take into account with aging in place home designs:
- Entrances to the home that do not require steps, whether that means a low-profile front porch, garage entry or access to a back patio.
- Wider doors and short hallways throughout the home and easy flow from one living space to the next.
- Flush entry showers with grab bars, a permanent seat and an adjustable showerhead with a hand wand, as well as sinks and toilets at accessible heights.
- Kitchen counters and islands at wheelchair accessible heights and meal prep areas suitable for sitting rather than standing for long periods.
- Appliances such as wall ovens and side-by-side washers and dryers with doors that open to the side rather than folding down.
- Motion-activated lights, rocker panel light switches and lighted switch cover plates and outlets, all installed at a lower level.
- Door lever-type handles versus traditional knobs.
- Smart technology for front door locks, thermostats and lighting that can be controlled from a smartphone or tablet.
- Smooth, level flooring such as hardwood, cork or linoleum.
Many of these features can be found in designs like Associated Designs modern farmhouse, Whiskey Creek #31-143 house plan. This one-story home features a low-profile front porch that enters into a spacious foyer. Two bedrooms connected by a bathroom are located off the right of the foyer, offering separation from the owner’s suite which is situated at the back of the house. A spacious kitchen with a large island for meal prep and entertaining opens to the great room and soaring, 11-foot ceilings. The owner’s suite offers a convenient pass-through in the walk-in closet to linen shelves and the utility room. Both the owner’s suite and great room open onto a roomy covered patio.
“While all of these features may be attractive, homeowners should weigh the importance of aging in place before starting the design process,” McAlexander said. “Other factors such as building lot selection and design style preferences play an important role in the practicality of incorporating aging in place features into a new home.”




