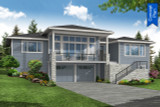Designed for a hillside lot, this split-level Northwest Contemporary Prairie-Style home design provides an open concept floor plan and takes advantange of a large sweeping forward view. The large kitchen with a covered patio to the rear is open to a large great room with a twelve foot ceiling. Natural light flows in through large windows across the front of the home that will keep your home bright even on the most overcast day. The lower level two car garage opens into a mudhall with a drop zone and stairs leading to main level living. The unfinished basement can be finished to provide extra living space.
The Nahalem is a new plan in our concept house plan collection.



