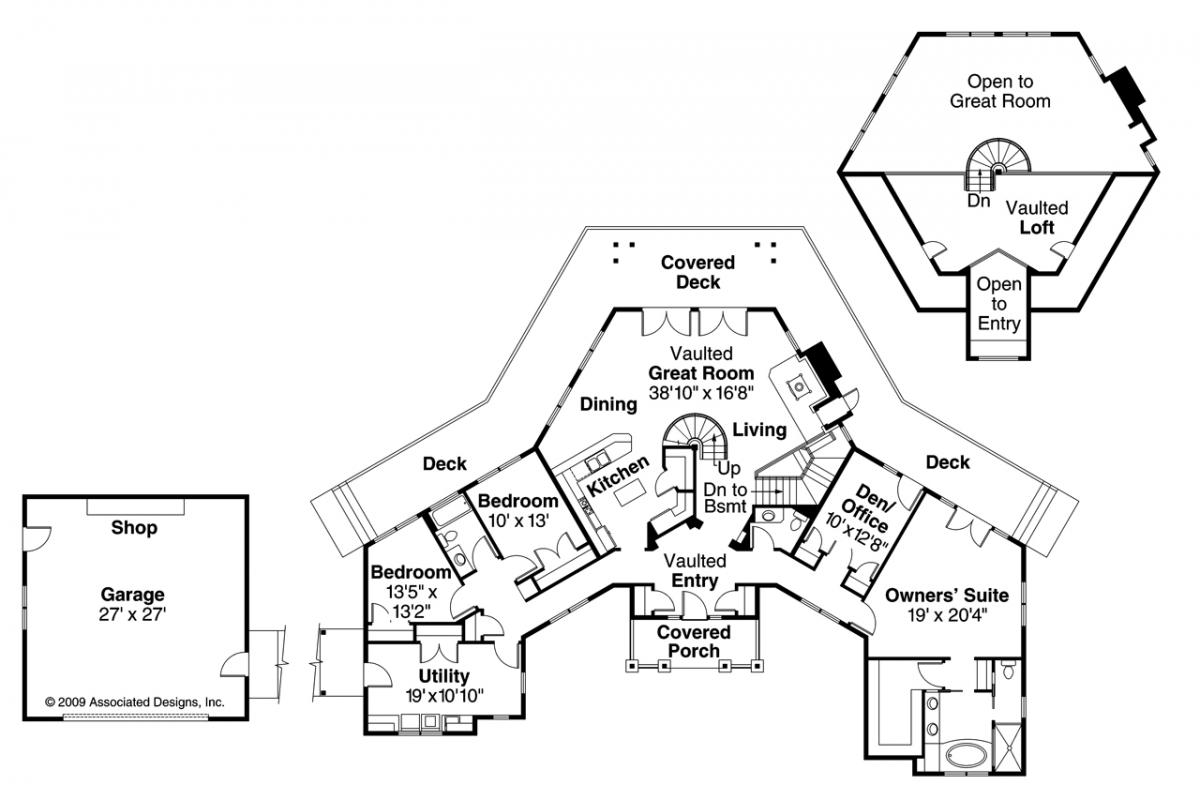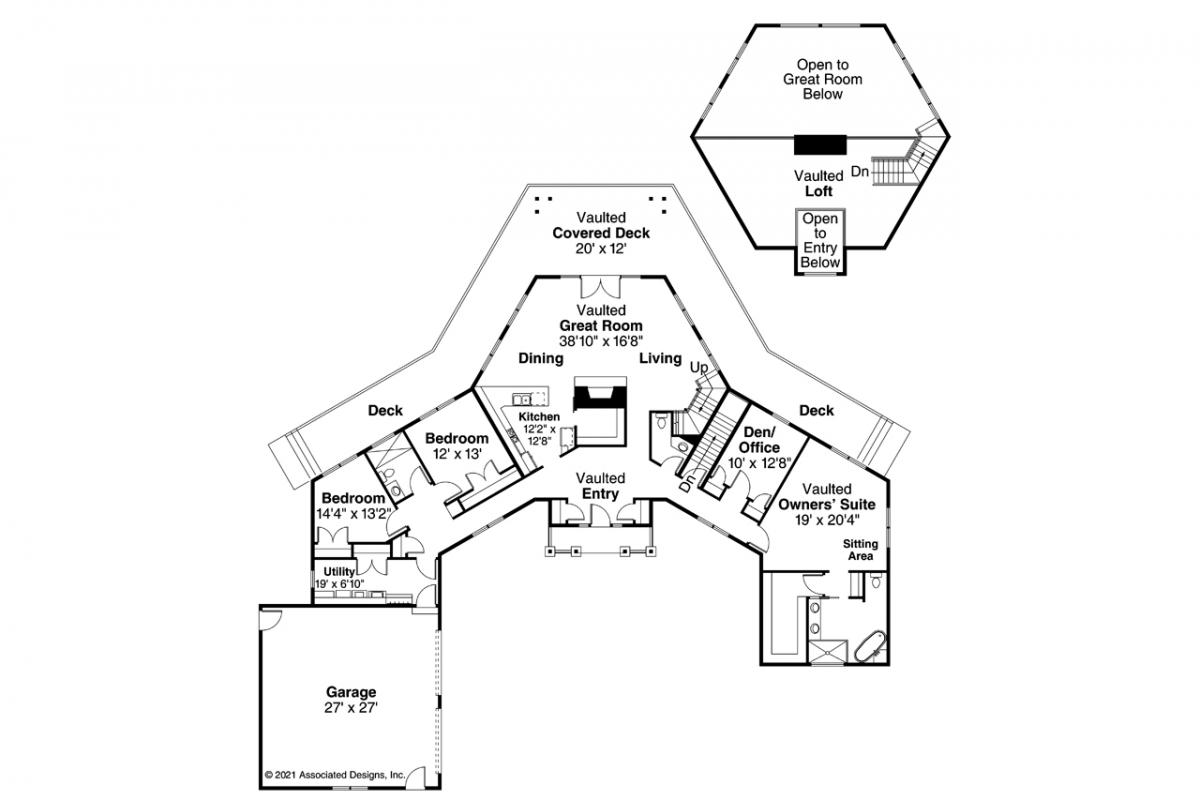You’ve decided you want to build but you are having a difficult time finding a pre-designed plan that fits your needs. Plus you have some ideas for what will make this new home or garage perfect for your lifestyle or family and want something unique. Plan modifications are a great way to get a cost-effective custom design.
By taking advantage of a pre-designed home or garage that is close to what you are looking for it is like jumping into the middle stages of a custom design. Plan modifications can be a simple as moving doors or windows to better take advantage of your lot arrangement or view; to nearly custom re-designs where interior spaces are resized or the footprint of the plan is reconfigured.
Associated Designs residential home designer, Kelly Alvord, recently completed a modification to the Crestview plan 10-532. The original design is a 2900 square foot hillside design with 3 bedrooms and 3.5 bathrooms.

(Original Crestview Floor Plan)
Starting with the exterior, the client was looking to simplify the materials and replaced the cedar shingles that covered most of the exterior with classic lap siding. The stone wainscot was kept and along with the shutters. The updated exterior is now more country than Craftsman.
Inside at first glance the entry feels much the same. Vaulted ceilings welcome you to the unique, hexagonal center. In great room some of the customizations include – moving the fireplace to the center allowing its cheer to be enjoyed throughout the living area while opening up the right wall to additional views. The kitchen was also reconfigured to allow for a larger walk-in pantry – a great change for the home chef!
Some of the original features that drew the client to the Crestview was the separate owners’ suite. During the modification process they kept this configuration along with the flex space offered by the den/office.
In the opposite wing they kept the two additional bedrooms and full bathroom. The next major change to the floor plan was creating a mud hall out of the utility room and attaching the garage to the front – instead of the original breezeway connection.
The modified Crestview design was recently finished and looks great on this client’s wooded, rural property.

(Modified Crestview Floor Plan)


