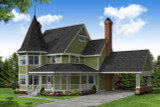Soaring roof planes, double chimney, ginger bread details blend to give the Gibson its distinct Victorian style. While Victorian is an architectural style that many find to belong to yesteryear it is making a comeback with their unique and bold exteriors.
A large L-shaped covered porch greets you from the street and is large enough to support patio furniture or a porch swing for those who enjoy catching up with neighbors as they pass by. Inside the front door opens to a spacious, two-story foyer. To the right, a staircase sweeps up to the second floor where all three bedrooms are tucked away from the bustle of the living areas. To the left, the foyer opens up to the living room which is naturally bright from the window bay. A cozy two-sided fireplace can be enjoyed from the living room or the dining room which is just on the other side of the pocket door. For mor formal dinners, a built-in buffet is nearby.
At the back of the dining room is the kitchen which is open to the family room with only a conversation bar to provide some visual separation. The Gibson’s second fireplace is in the family room and can be enjoyed throughout the nook and kitchen as well.
This two-story house plan has all three bedrooms on the upper floor. At the top of the stairs a balcony runs in front of the jack-and-jill suite bedrooms which share access to a full, compartmentalized bathroom. Between the two bedrooms is a storage closet along with a separate laundry chute making it a breeze to send the wash down to the first floor utility room. The rest of the second floor is filled with the owners’ suite. Filled with natural light from the three bay windows, the owners’ suite offers a comfortable sized walk-in closet (with pull down attic access for additional storage) and a full private bathroom featuring a spa tub, separate shower, and twin sinks.
Completing the Gibson house plan is the attached 2-car carport. For those looking to build in areas with more inclement weather, the carport could easily be modified to an enclosed garage.
The Gibson is created by Associated Designs, Inc.’s talented team of residential home designers. To learn more about the Petaluma visit www.AssociatedDesigns.com.


