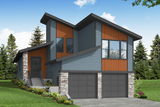A delightful blend of horizontal siding, stone accents, and vertical cedar siding blend to give the Ossage a truly modern look. Opposing shed roofs add to the visual interest of this house plan designed for an uphill sloping lot.
From the street the home appears to have three partial levels. The two-car garage – located under the main living area – is front facing towards the street. From stairs either accessed from the back of the garage or from the driveway, the main living area is about a half flight of stairs up from the street level.
A vaulted covered porch greets family and friends. Inside the alcove layout of the foyer offers privacy from the front door to the living area that fills most of this level. To the left of the front door is a coat closet and there is enough space in the foyer to add a bench if desired. Through the cased opening on the right, the floor plan opens to the vaulted great room.
The informal yet open great room offers soaring vaulted ceilings and a floor plan layout that allow people and conversations to move freely between the living area, dining room, and kitchen. In the corner is a cozy gas stove to bring in extra warmth and light on colder winter days. The island with built-in eating bar offers some visual separation between the kitchen and the rest of the great room.
Through a cased opening off the great room is a short hallway with the step-in pantry, a full bathroom, plus a flex room. The flex room could be furnished as a home office, exercise studio, guest suite, or whatever else suites.
The stairs to both the garage level and the second floor are grouped together near the foyer. Upstairs is the second-floor laundry room just steps away from the owners’ suite which boasts a private bathroom with dual vanities and a walk-in closet.
The Ossage is created by Associated Designs, Inc.’s talented team of residential home designers.


