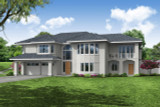Designed for a building lot that slopes uphill, the luxurious Stratton house plan draws influence from the American Southwest with its smooth stucco finish and tile roof. The front elevation is filled with windows ensuring the inside is naturally bright.
The front door is framed by sidelights, filling the large foyer with light. Inside there is plenty of space for a bench and coat rack. There is direct access to the two-car garage off the foyer to the left. To the right a hallway leads by the main floor laundry room with a wine cellar tucked away in the back. There are two bedrooms on the main floor, each with a walk-in closet. The larger of the two bedrooms has direct access to the shared, compartmentalized bathroom with dual vanities. Accessed from the outside, the main floor is rounded out with a large storage room.
Back at the foyer, a grand arched staircase climbs to the second floor. The reverse living floor plan allows the views out the front of the home to be enjoyed by the main gathering areas. The stairs top out on a balcony that overlooks the foyer below and is decorated with a barrel ceiling.
The left side of the second floor is filled with an informal family room. Centered along the back wall is a fireplace which can be enjoyed from the kitchen. French doors to the left of the fireplace open the family room to the covered porch. The open-concept floor plan is ideal for those who prefer a blend of formal and informal spaces. The kitchen is open to the family room and is separated by an eating bar. The spacious kitchen features a center island with prep sink and plenty of counter space. A pocket door separates the dining room, shielding diners from the chaos of meal prep and assembly.
A formal living room is on the right side of the grand staircase and features a richly windowed bay. A short hallway off the living room leads to a powder bath and at the end double doors open to the second-floor master bedroom. This well-appointed suite boasts a private balcony that overlooks the front of the home, a fireplace, and luxurious private bathroom with walk-in shower, soaking tub, and large walk-in closet with laundry chute access to the utility room on the lower floor.
The Stratton 31-184 is created by Associated Designs, Inc.’s talented team of residential home designers.


