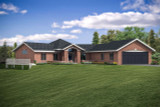A handsome brick exterior wraps around all four sides of the Summerhill design. From the street the attached two car garage reaches out. The front door is framed by stout brick columns which mark the boundary of the front covered porch.
Inside the entry ceiling soars to a vault, giving a sense of grandeur. Coat closets are on both sides of the entry door. Providing ample privacy to the living space, three hallways lead from the entry.
To the right a long hallway leads to the Summerhill’s two secondary bedrooms. Each has direct access to the back deck. At the end of the hall is the utility room which also has direct access to the outside allowing this space to double as a mud hall.
Offering good separation between the bedrooms, the owners’ suite fills the left wing of the home. With vaulted ceilings and direct access to the patio, the master bedroom is a luxurious retreat from the bustle of the main living area. Additional features include a large walk-in closet and private bathroom with twin sinks, soaking tub, and separate shower.
The heart of the Summerhill is what makes the floor plan unique. The hexagonal shaped great room boasts soaring vaulted ceilings and a space that easily opens to the outdoors from three different sliding glass doors.
From the dining room, the staircase leads down to the daylight basement. A recreation room fills half the basement level and provides access to the storage and mechanical closets. Off the recreation room is a large suite, the fourth bedroom, with a private full bathroom and sliding glass doors that open to the covered patio.
The easy access to the outdoors makes the Summerhill a great house design for those who love outdoor living.
The Summerhill 11-152 is created by Associated Designs, Inc.’s talented team of residential home


