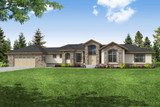Stone and stucco work together to give the Chino its distinct Southwestern style. Mediterranean influences are found in the three rounded stone arches that grace the front.
This unique house plan is designed around a courtyard that gives homeowners’ the opportunity to incorporate a swimming pool. Through the double front door, the vaulted foyer is spacious and offers three directions. To the left is a wing filled with the gathering spaces, to the right are the bedrooms, and straight ahead a mirrored set of double doors open on to the vaulted covered patio with the pool beyond.
The left wing is filled with an angled great room. Immediately off the foyer is the dining room with tray ceiling. A large window display in the dining room provides an excellent view of the courtyard. From the dining room the floor plan opens up to the kitchen where an island with eating bar adds informal seating and some visual separation. The kitchen is well-appointed and offers ample counter space plus a walk-in pantry. Filling the rest of the left wing is the living room. A fireplace is framed by built ins. Insuring easy access to the backyard, another set of double doors open from the living room on to the patio.
Just steps away from the kitchen is a powder bath plus the laundry room which provides access to the attached two car front load garage.
All three bedrooms of this single level home are grouped in the right wing. The two secondary bedrooms are comfortably sized, and each has a unique feature. One of the rooms boasts a vaulted ceiling while the other has direct access to the shared compartmentalized full bathroom. At the end of the bedroom hallway is the owners’ suite. Owners’ suite features include a large walk-in closet and private bath with dual vanities and a walk-in shower, plus direct access to the pool courtyard.
The Chino 31-274 is created by Associated Designs, Inc.’s talented team of residential home designers.


