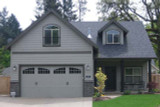The two-story Eastham is much larger than it looks from the street. This Craftsman cottage is deeper than it is wide, even with the three-car garage in front.
Stone veneer bases support the three tapered columns that draw eyes to the nostalgic front porch. Arched, multi-paned windows nestle under gabled dormers that face the street, adding to the welcoming feeling.
This plan has both a living room and a family room. The living room is just inside the front door, windowed on two sides, and has a stairway climbing its left wall. A roomy coat closet with shelves is tucked under the rear of the stairs.
A vaulted ceiling increases the volume of the more informal family room at the rear. It, too, has windows on two side, and is open to the kitchen as well as the dining area. Only a peninsular counter marks the boundary. Appliances are built into the lengthy counters, and a pantry fills the cabinetry at one end.
Just around the corner is a good-sized utility room complete with a folding counter and deep sink. Having this room linked directly to the three-car garage allows family members to wash up and take off grungy footgear before they enter the house. It also comes in handy as a sleeping area for pets.
A powder room and owners’ suite fill out the rest of the Eastham’s ground floor. The powder room is so centrally located that it’s convenient for a quick dash from outside or anywhere on this level.
Features in the well-appointed owners’ suite include a roomy walk-in closet, and luxurious bathroom with spa tub, dual vanity and large shower. Two more bedrooms, a bathroom, and a deep bonus room are upstairs.
The Eastham 30-622 is created by Associated Designs, Inc.’s talented team of residential home designers.


