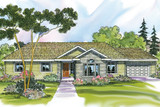Welcome to Associated Designs! Find Your Perfect Home, Garage, or Custom Design Here.
Brighten Your World with the Elliot House Plan!

Step inside the Elliot, and you'll immediately be captivated by its unique window detailing. The slender ribbons of glass that border the larger panes create an intriguing visual effect, drawing the eye to the gently arched transom that crowns the largest window in a cluster of three. This attention to detail continues throughout the ranch home, with abundant use of glass creating naturally illuminated living spaces.
The foyer is brightened by a swath of light washing in through the multipaned sidelight, setting the tone for the rest of the home. The vaulted living room, with its built-in storage cabinets and gas fireplace, offers a cozy retreat from the outside world.
The family room is a bright and airy space, with light spilling down through two skylights and wide rear windows. This spacious room flows seamlessly into the kitchen and dining area, making it perfect for entertaining. Sliders open onto a patio, providing a convenient spot for outdoor dining.
The kitchen is a chef's dream, with counters and cabinets wrapping around three walls and a central work island providing even more space for food preparation. The roomy walk-in pantry provides ample storage for staples and supplies, and the pass-through utility room connects to the garage, making it easy to bring groceries in from the car.
The left side of the Elliot is dedicated to bedrooms, with the master suite boasting a large walk-in closet, twin lavs, and separately enclosed toilet and shower. The three additional bedrooms could be used for guests, hobbies, or whatever else you can imagine.
Intriguing window detailing, naturally illuminated living spaces, and a thoughtful layout make the Elliot a home design with a twist.

