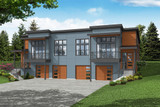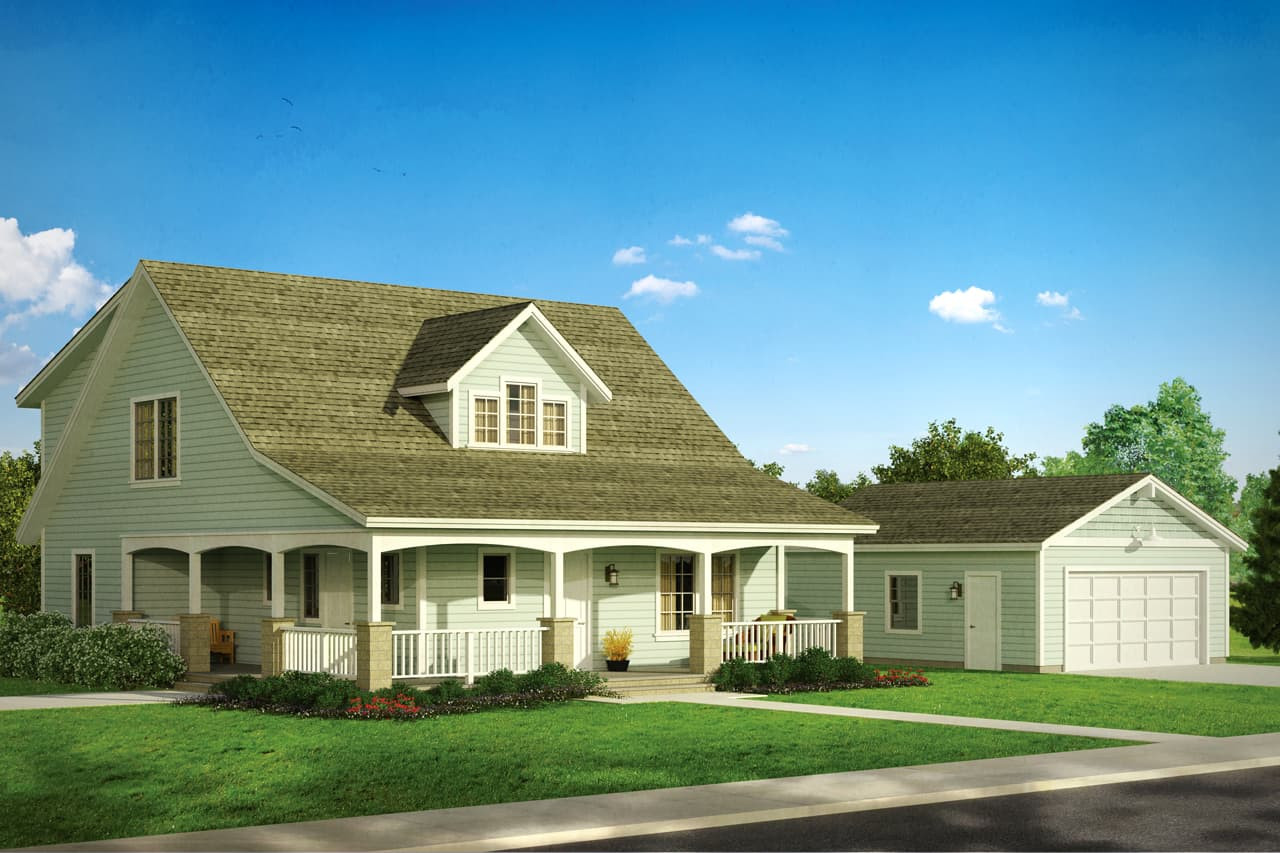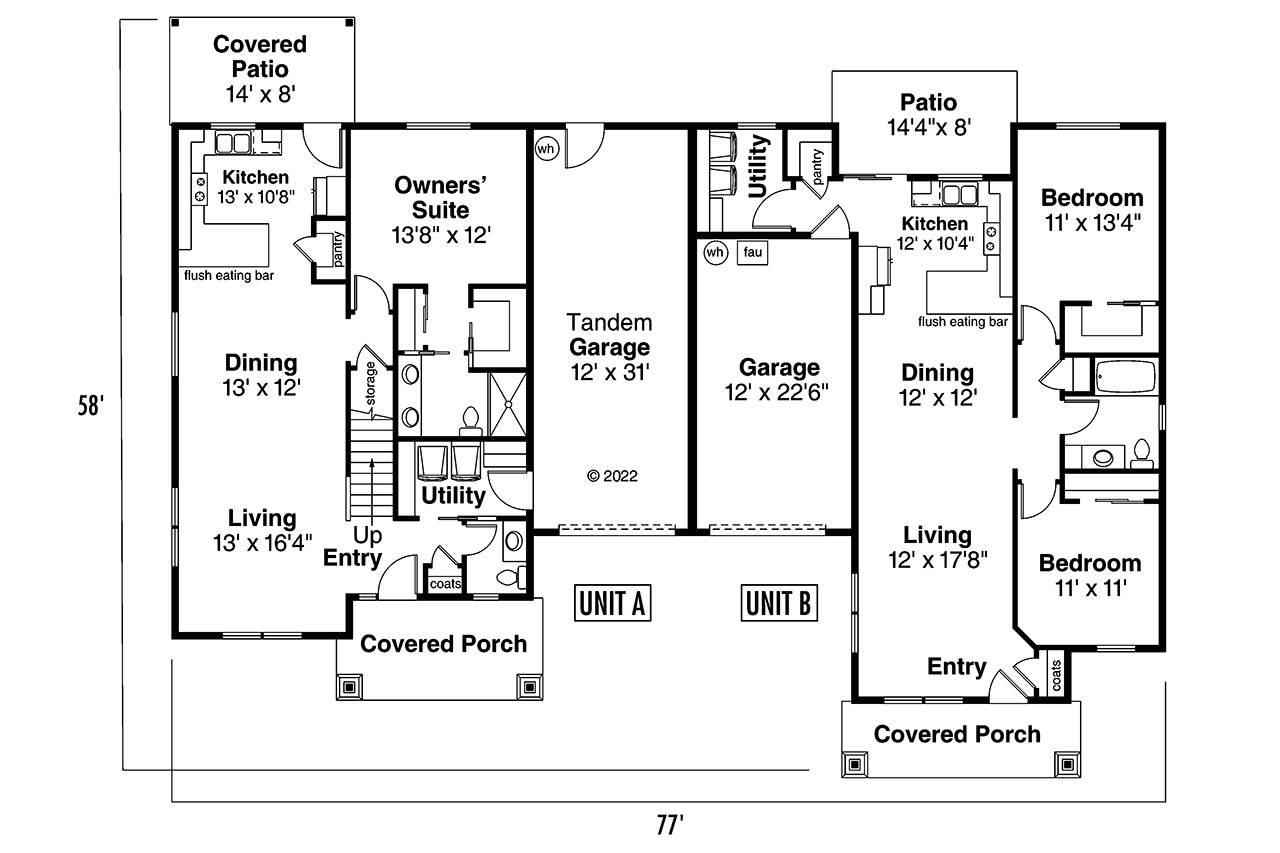Welcome to Associated Designs! Find Your Perfect Home, Garage, or Custom Design Here.
How to Pick the Best Duplex Plans for Your Investment Property

Investing in a duplex property can be a lucrative opportunity, providing both rental income and potential capital appreciation. However, choosing the right duplex plans for your investment property is crucial to ensure long-term success. The design and layout of the duplex play a significant role in attracting tenants and maximizing rental income. In this article, we will discuss what a duplex house plan is, the types of duplex plans that exist, and key factors to consider when selecting the best duplex plans for your investment property.
What is a Duplex House Plan?
A duplex house plan refers to a set of architectural drawings and specifications that outline the design and layout of a specific type of residential property known as a duplex. A duplex is a single building that is divided into two separate living units, often mirror images of each other, with each unit having its own entrance, living spaces, bedrooms, bathrooms, and sometimes even separate outdoor areas.
Duplex house plans can vary in style, size, and layout, catering to different preferences and needs. Some duplex designs may have the two units side by side, while others may be stacked vertically. The layout can be an open floor plan or feature more traditional room divisions. The exterior architecture can range from modern and contemporary to classic and traditional.
Duplex floor plans offer several advantages. They provide homeowners with the opportunity to live in one unit and rent out the other, generating rental income and potentially offsetting mortgage costs. Duplexes are also an appealing option for extended families or multigenerational households, allowing family members to live in close proximity while maintaining separate living spaces.
Types of Duplex House Plans
There are several types of duplex house plans available, each with its own distinct characteristics and advantages. Here are a few common types of duplex house plans:
Side-by-Side Duplex
In this type, the two dwelling units are situated side by side, sharing a common wall. Each unit usually has its own separate entrance, creating a sense of individuality. Side-by-side duplexes are popular because they offer privacy and a more traditional layout.
Stacked Duplex
In a stacked duplex, the living units are placed on top of each other, with one unit on the ground floor and the other on the upper floor. This design maximizes the use of space and can provide better views for the upper unit. Stacked duplexes are often favored for their efficient use of land.
Front-Back Duplex
Also known as a front-to-back duplex or up-down duplex, this design features one unit at the front of the building and the other at the back. Each unit typically has its own entrance and may have separate outdoor spaces. Front-back duplexes offer a unique layout and can provide privacy between the two units.
Linked Duplex
In a linked duplex, the units are connected by a common area or shared wall, but they may not be identical in layout. This design allows for some flexibility in terms of unit size and layout variations. Linked duplexes are popular for their versatility and can cater to different needs and preferences.
Semi-Detached Duplex
A semi-detached duplex consists of two separate buildings attached by a common wall. Each unit has its own entrance and outdoor space, providing a sense of individuality. Semi-detached duplexes are often designed to resemble two separate units or houses and offer a more detached living experience.
Garage Duplex
This type of duplex plan incorporates a garage on one or both sides of the building. It provides parking space for each unit, which can be highly desirable for tenants. Garage duplexes are practical and can help maximize the utility of the property.
These are just a few examples of the various types of duplex designs available. Each type offers unique features and benefits, and the choice depends on factors such as personal preference, site constraints, and the needs of potential occupants. When selecting a duplex house plan, it is important to consider the layout, functionality, and suitability for your specific investment goals.
Factors to Consider When Selecting a Duplex Plan
Choosing the Right Size Duplex Plan
Choosing the right size duplex home designs depends on your specific needs and preferences. Consider factors such as the number of occupants, desired amenities, and available lot size when determining the appropriate size for a duplex house.
Determining Your Investment Goals
Before delving into the specifics of duplex plans, it's essential to clarify your investment goals. Are you looking for a property that generates a high rental income, or are you more interested in long-term appreciation? Understanding your objectives will help guide your decision-making process when evaluating duplex plans.
Analyzing the Floor Plan
The floor plan is one of the most crucial aspects of a duplex property. Consider the following elements when evaluating duplex plans:
Unit Layout
Assess the layout of each unit and ensure it is practical, functional, and appealing. Each unit should ideally have a good balance of bedrooms, bathrooms, living spaces, and storage areas. Open concept designs with modern amenities are often preferred by tenants.
Privacy
Ensure that the duplex design allows for adequate privacy between the units. Separate entrances, soundproofing measures, and well-designed layouts that minimize shared walls and common areas are important factors to consider.
Space Optimization
Look for duplex home plans that make efficient use of space. Consider the flow of the floor plan, the placement of windows to maximize natural light, and the integration of storage solutions. A well-designed duplex should feel spacious and comfortable.
Accessibility
Consider the needs of potential tenants by ensuring the duplex plans incorporate accessibility features. Features such as wider doorways, ramps, and accessible bathrooms can broaden the pool of potential tenants, including individuals with disabilities or elderly renters.
Seeking Professional Guidance
If you are new to real estate investing or find it challenging to evaluate duplex plans, consider seeking professional guidance. Architects, contractors, and real estate agents experienced in duplex properties can offer valuable insights and help you make informed decisions. They can provide expert advice on design, local regulations, market trends, and other relevant factors. Our team is also happy to help! Contact us to submit a request for help searching for the perfect plan.
Browse Our Collection of Duplex House Plans Today
Choosing the best duplex plans for your investment property requires careful consideration of various factors. By defining your investment goals and evaluating the floor plan, you can make an informed decision that aligns with your objectives. Remember to consult professionals when needed to ensure that your duplex investment is well-positioned for success. With thorough research and proper planning, you can select a duplex design that maximizes rental income, attracts quality tenants, and provides long-term value.
Browse our collection of duplex house plans today to find the perfect fit for your investment property needs. Feel free to contact us at any time if you have any questions about our plans or need help selecting the plan that is right for you.



