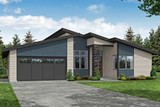Find Your Dream Home, Garage, or Duplex Plan Today!
Modern Elegance: Explore the Nisqually - Your Perfect Home Awaits

Welcome to the Nisqually, a modern and spacious one story house plan designed for comfort and convenience. With a total of 2112 square feet, 3 bedrooms, and 2 full baths, this home offers a perfect blend of open living spaces and private retreats.
The Nisqually greets you with a modern exterior featuring a mix of panel and lap siding. A stone column accentuates the covered front porch, providing a stylish and welcoming entrance. The attached 2-car front-load garage adds practicality to the design, seamlessly blending functionality with aesthetics.
Upon entering, the home unfolds with an entry hall that provides a sense of privacy to the open great room at the back. To the left, a versatile den awaits, perfect for a home office or a potential fourth bedroom. This thoughtful placement near the entry allows for a flexible use of space, catering to various lifestyle needs.
To the right of the entry, a short hallway leads to two secondary bedrooms, each separated by a full bathroom with a compartmentalized layout. This arrangement ensures convenience and privacy for occupants, making it an ideal setup for families or guests.
Continuing through the entry hall, you'll find the strategically located laundry room. This functional space serves as a connection point between the main living areas and the attached 2-car garage, enhancing the overall efficiency of daily routines.
The heart of the Nisqually is the expansive open gathering space at the back of the home. This area seamlessly integrates the living, dining, and kitchen spaces, fostering a sense of togetherness and connectivity. A tray ceiling in the living room not only adds a touch of elegance but also visually distinguishes the different functional zones.
The well-appointed kitchen is a focal point of the open layout, boasting a center island that defines the space and provides additional workspace. The built-in eating bar at the island offers a casual dining option, making it a perfect spot for family meals or entertaining guests.
Tucked away for maximum privacy, the owner's suite occupies the back left corner of the floor plan. This retreat is adorned with a tray ceiling, adding sophistication to the space. The en-suite bathroom features a dual vanity, a step-in shower, and a generously sized walk-in closet, creating a luxurious and functional oasis for homeowners.
The Nisqually offers a harmonious blend of modern aesthetics, thoughtful design, and functional spaces. Whether you're enjoying the open gathering space with loved ones or seeking quiet solitude in the owner's suite, this house plan is designed to meet the diverse needs of modern living.

