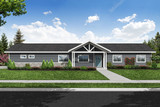The Longmire is a thoughtfully designed one-story Ranch home that blends luxury with functionality, perfectly suited for modern living. Situated on a spacious corner lot, its exterior showcases clean horizontal siding, white trim, and a welcoming vaulted front porch that exudes timeless charm.
Step inside to a formal living area that greets you with tall ceilings, natural light, and an inviting ambiance—an ideal space for relaxing or entertaining. Adjacent to the entryway is a convenient coat closet and access to two secondary bedrooms located to the right of the foyer. These private rooms feature generous closets and large windows, offering comfort and functionality. A shared full bathroom with modern finishes is conveniently located nearby, making it perfect for family or guests.
The heart of the Longmire lies in its open-concept living space. The vaulted family room is a showstopper, with large windows framing backyard views and flooding the room with sunlight. Seamlessly connected is the kitchen, which features an eating bar, modern appliances, and a pantry for additional storage. The nearby dining area provides a cozy space for meals, whether casual or formal.
The owner’s suite is a private retreat tucked away in its own wing. It includes a spacious bedroom, a spa-inspired en-suite bathroom with dual vanities and a walk-in shower, and a large walk-in closet.
Step outside to the vaulted patio, a perfect extension of the home’s living space for hosting barbecues or enjoying quiet evenings outdoors.
Practical features like a dedicated office, a utility room, and a two-car garage with attic storage complete the design. The Longmire is a well-balanced home, blending private retreats with communal spaces for a lifestyle of comfort and convenience.


