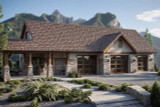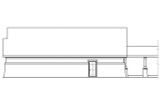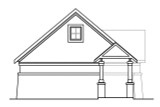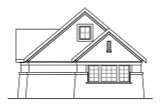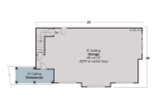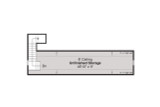This elegant two-story Craftsman Style garage immediately captures attention with its earthy tones, tactile textures, and refined massing. From its steep-pitched, shingle-style roof to its trowel-finished stucco walls and sturdy stone piers, the building draws clear inspiration from classic Spanish Elements while maintaining the handcrafted detail synonymous with the Craftsman Style garage tradition.
Garage w/Storage 20-019
Photographs may show modifications made to plans. Copyright owned by designer.
At a Glance
-
 2031
Square Feet
2031
Square Feet
-
 2
Floors
2
Floors
-
 3
Car Garage
3
Car Garage
More About The Plan
Plan Details
Basic Details
living sq ft:
2031 sq ft
garage sq ft:
1455 sq ft
storage sq ft:
576 sq ft
breezeway sq ft:
144 sq ft
dimensions:
54'-0"W × 30'-0"D
building height:
22'-6"
floors:
2
primary style:
Mediterranean
secondary styles:
Craftsman, Spanish
collections:
2 Story House Plans, Garage, Garage w/Living, Carports
Designer Notes
All of the three doors are 9' wide and 8' tall. To the left is a set of stairs that lead up to the narrow storage space.
Building Details
primary foundation:
Concrete Slab
building lot type:
Level Lot
primary roof pitch:
10/12
roof framing:
Combination Stick/Truss
snow roof load:
30 psf.
primary wall type:
2x4 Wood Frame
alternate wall types:
2x6 Wood Frame
exterior wall material:
Stucco, Stone
exterior & porch features:
Breezeway
Interior Details
main floor ceiling height:
9'-0"
second floor ceiling height:
8'
Garage
garage:
3 Cars
garage orientation:
Front Entry
garage features:
Storage
What's Included in a Plan Set?
Each plan set is drawn at 1/4"=1' scale and includes the following drawings:
Artist's Rendering: An artist's drawing of the home, usually viewed from the front, and general construction notes.
Elevations: Shows the front, sides, and rear, including exterior materials, trim sizes, roof pitches, etc.
Main Floor Plan: Shows placement and dimensions of walls, doors, & windows. Includes the location of appliances, plumbing fixtures, beams, ceiling heights, etc.
Second Floor Plan (if any): Shows the second floor in the same detail as the main floor. Includes second floor framing and details.
Foundation Plan: Shows the location of all concrete footings, floor beams, first floor framing, and foundation details. If there is a basement, a basement plan is included which shows all basement details.
Floor Framing Plan (if any): Shows location and spacing of floor joists and supporting walls or beams.
Roof Framing Plan: Shows roof outlines, conventional framing/trusses, beams, roof framing details, etc.
Section & Details: Shows a cross-section of the home. Shows support members, exterior and interior materials, insulation, and foundation. Specific details such as fireplaces, stairways, decks, etc. are drawn at 1/2" = 1' scale, and appear as needed throughout the prints.
Electrical Plan: A schematic layout of all lighting, switches and electrical outlets.
~~~~~~~~~~~~~~~~~~~~~~~~~~~~~~~~~~~~~~~~~~~~~~~~~~~~~~~~~~~~~~~~~~~~~~~~~~~~~~~~~~~~~~~~~~~~
Concept Plan Packages:
Includes PDF and DWG files of the:
Elevations
Floor Plan (s)
Roof Outline
The concept plan package can save you valuable time and resources by providing the essentials of the design allowing for a local designer, architect, or engineer to complete the construction documents to the building practices, requirements, and site conditions in your area. Concept plans include an unlimited build license (non-transferable).
New to Plan Buying?
Garage w/Storage - 20-019
Associated Designs
- SKU:
- 101 - 20-019
- Plan Number:
- 53684
- Date Added:
- 05/15/2023
- Date Modified:
- 07/11/2025
- Designer:
- info@associateddesigns.com; jessica@associateddesigns.com
- Designer Plan Title:
- 20-019
- Plan SKU:
- 20-019
- Plan Name:
- Garage w/Storage
- Note Plan Packages: Plans Now:
- PDF Download!
- Note Plan Packages: PDF Print Package:
- Best Value!
- Pricing Set Title:
- Garage CAT 4
- Family Plan:
- 20-011
- Structure Type:
- Garage
- Square Footage: Total Living:
- 2031
- Square Footage: Garage:
- 1455
- Square Footage: Storage:
- 576
- Floors:
- 2
- FLOORS_filter:
- 2
- Ridge Height:
- 22'6"
- Overall Exterior Depth:
- 30
- Overall Exterior Width:
- 54
- Available Foundations:
- Concrete Slab
- Default Foundation:
- Concrete Slab
- Available Walls:
- 2x4 Wood Frame
- Available Walls:
- 2x6 Wood Frame
- Default Wall:
- 2x4 Wood Frame
- Ext Wall Material:
- Stucco, Stone
- Lot Slope:
- Level Lot
- Roof Pitch:
- 10/12
- Primary Style:
- Mediterranean
- Garage Orientation:
- Front Entry
- Garage Bays Min:
- 3
- Garage Bays Max:
- 3
- GARAGE BAYS_filter:
- 3
- Garage Features:
- Storage
- Exterior & Porch Features:
- Breezeway
- Collections:
- 2 Story House Plans
- Collections:
- Garage, Garage w/Living, Carports
- Product Rank:
- 999
- Max Price:
- 1390.00
- Min Price:
- 475.00
- Regions:
- Northwest House Plans/Oregon Home Plans
- Square Footage: Breezeway:
- 144
- Main Floor Ceiling Height:
- 9'
- Second Floor Ceiling Height:
- 8'
- Roof Framing:
- Combination Stick/Truss
- Snow Roof Load:
- 30.00
- Secondary Styles:
- Craftsman
- Secondary Styles:
- Spanish
- Styles:
- Mediterranean House Plans
- Styles:
- Craftsman House Plans
- Styles:
- Spanish House Plans


