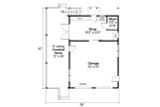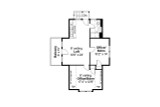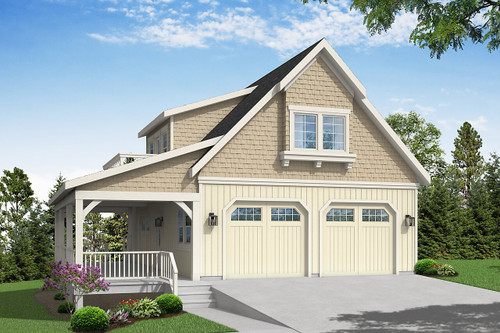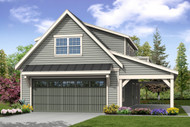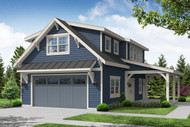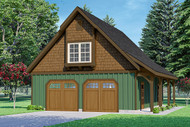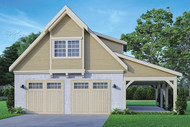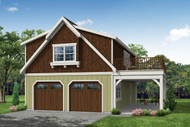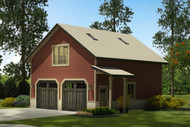This charming Craftsman, 2 story garage plan has it all. The main floor offers a shop along the back of the 2 car garage. With room for two workbenches plus a utility sink, there is room here to tackle most projects. Along the back, a set of stairs runs up to the second floor. The loft could serve as a comfortable guest house or remote office. From the landing, you step inside, and immediately to the right is a kitchenette and across the way is a full bathroom. The loft opens to a balcony where a view out the side can be enjoyed. There are two offices that could easily be furnished as bedrooms if the workspace isn't needed. Whether you are working from home and want some separation of your work and living spaces or looking for a flexible garage with guest accommodations, this 2 story garage plan is a great addition to any property.
Plan 20-318
Photographs may show modifications made to plans. Copyright owned by designer.
At a Glance
-
 1808
Square Feet
1808
Square Feet
-
 2
Bedrooms
2
Bedrooms
-
 1
Full Baths
1
Full Baths
-
 2
Floors
2
Floors
-
 2
Car Garage
2
Car Garage
More About The Plan
Plan Details
Basic Details
Building Details
Interior Details
Garage
What's Included in a Plan Set?
Each plan set is drawn at 1/4"=1' scale and includes the following drawings:
Artist's Rendering: An artist's drawing of the home, usually viewed from the front, and general construction notes.
Elevations: Shows the front, sides, and rear, including exterior materials, trim sizes, roof pitches, etc.
Main Floor Plan: Shows placement and dimensions of walls, doors, & windows. Includes the location of appliances, plumbing fixtures, beams, ceiling heights, etc.
Second Floor Plan (if any): Shows the second floor in the same detail as the main floor. Includes second floor framing and details.
Foundation Plan: Shows the location of all concrete footings, floor beams, first floor framing, and foundation details. If there is a basement, a basement plan is included which shows all basement details.
Floor Framing Plan (if any): Shows location and spacing of floor joists and supporting walls or beams.
Roof Framing Plan: Shows roof outlines, conventional framing/trusses, beams, roof framing details, etc.
Section & Details: Shows a cross-section of the home. Shows support members, exterior and interior materials, insulation, and foundation. Specific details such as fireplaces, stairways, decks, etc. are drawn at 1/2" = 1' scale, and appear as needed throughout the prints.
Electrical Plan: A schematic layout of all lighting, switches and electrical outlets.
~~~~~~~~~~~~~~~~~~~~~~~~~~~~~~~~~~~~~~~~~~~~~~~~~~~~~~~~~~~~~~~~~~~~~~~~~~~~~~~~~~~~~~~~~~~~
Concept Plan Packages:
Includes PDF and DWG files of the:
Elevations
Floor Plan (s)
Roof Outline
The concept plan package can save you valuable time and resources by providing the essentials of the design allowing for a local designer, architect, or engineer to complete the construction documents to the building practices, requirements, and site conditions in your area. Concept plans include an unlimited build license (non-transferable).
New to Plan Buying?
20-318
Associated Designs
$485.00
- SKU:
- 101 - 20-318
- Plan Number:
- 60013
- Pricing Set Title:
- Garage CAT 4
- Designer Plan Title:
- 20-318
- Date Added:
- 04/09/2021
- Date Modified:
- 01/09/2026
- Designer:
- info@associateddesigns.com; jessica@associateddesigns.com
- Note Plan Packages: PDF Print Package:
- Best Value!
- Note Plan Packages: Plans Now:
- PDF Download!
- Family Plan:
- 20-020
- Structure Type:
- Garage
- Best Seller (Rank #):
- 10000
- Square Footage: Total Living:
- 1808
- Square Footage: Garage:
- 988
- Square Footage: 2nd Floor:
- 820
- Floors:
- 2
- FLOORS_filter:
- 2
- Bedrooms:
- 2
- BEDROOMS_filter:
- 2
- Baths Full:
- 1
- FULL BATHROOMS_filter:
- 1
- Ridge Height:
- 25'3"
- Overall Exterior Depth:
- 42
- Overall Exterior Width:
- 38
- Main Floor Ceiling Height:
- 9'
- Second Floor Ceiling Height:
- 8'
- Available Foundations:
- Concrete Slab
- Default Foundation:
- Concrete Slab
- Available Walls:
- 2x6 Wood Frame
- Default Wall:
- 2x6 Wood Frame
- Lot Slope:
- Level Lot
- Roof Framing:
- Stick
- Snow Roof Load:
- 25.00
- Roof Pitch:
- 12/12
- Primary Style:
- Craftsman
- Secondary Styles:
- Contemporary
- Secondary Styles:
- Cottage
- Collections:
- Accessory Structures
- Garage Orientation:
- Front Entry
- Garage Bays Min:
- 2
- Garage Bays Max:
- 2
- GARAGE BAYS_filter:
- 2
- Garage Features:
- Kitchenette
- Garage Features:
- w/Living Space
- Garage Features:
- Workshop or Workbench
- Exterior & Porch Features:
- Balcony
- Exterior & Porch Features:
- Covered Porch
- Styles:
- Craftsman House Plans
- Styles:
- Contemporary House Plans
- Styles:
- Cottage House Plans
- Collections:
- 2 Story House Plans
- Collections:
- Garage, Garage w/Living, Carports
- Collections:
- Small House Plans
- Product Rank:
- 945
- Plan SKU:
- 20-318
- Max Price:
- 1410.00
- Min Price:
- 485.00
- Regions:
- Northwest House Plans/Oregon Home Plans






