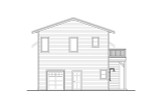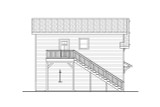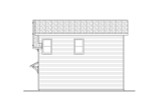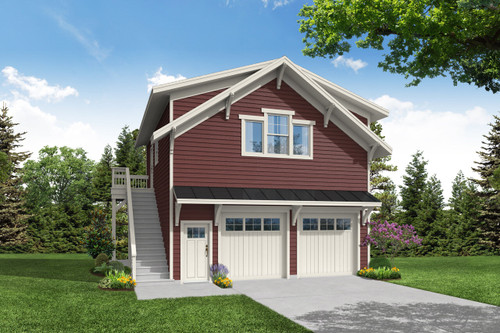This classic Traditional garage plan has two stories and is considered multi-purpose due to its many amenities. For use as an extra entertaining space for your property or equally useful as a studio apartment, this garage plan’s first story is made up of a two-car garage with a little wiggle room in the rear. The two front garage doors are both 9’ x 8’ with a bonus 6’ x 7’ door in the rear that is used as a pull-through. As if the outdoor shower was not enough, the bathroom downstairs makes for easy clean up from work related tasks. With an elevator to the second floor, there is no need to venture outside to make your way to the second floor. Upstairs, the studio features a kitchen with an island. In the rear left of the studio is the full-size bathroom, with a coat closets lining the wall. The plan also has a future wall partitioned in you wish to create a more defined space.
Plan 20-384
Photographs may show modifications made to plans. Copyright owned by designer.
At a Glance
-
 1664
Square Feet
1664
Square Feet
-
 1
Full Baths
1
Full Baths
-
 2
Floors
2
Floors
-
 2
Car Garage
2
Car Garage
More About The Plan
Plan Details
Basic Details
living sq ft:
1664 sq ft
2nd floor sq ft:
832 sq ft
garage sq ft:
832 sq ft
dimensions:
32'-0"W × 32'-0"D
building height:
26'-5"
full baths:
1
half baths:
1
floors:
2
primary style:
Traditional
secondary styles:
Country
collections:
Accessory Structures, 2 Story House Plans, Narrow Lot House Plans, Garage, Garage w/Living, Carports, Small House Plans
Building Details
primary foundation:
Concrete Slab
building lot type:
Narrow Lot (<45'), Level Lot
primary roof pitch:
4/12
roof framing:
Combination Stick/Truss
snow roof load:
25 psf.
primary wall type:
2x6 Wood Frame
exterior wall material:
Siding
exterior & porch features:
Deck
Interior Details
main floor ceiling height:
10'-0"
second floor ceiling height:
9'
kitchen features:
Kitchen Island
interior features:
Casual or Open Style Living Room, Storage
Garage
garage:
2 Cars
garage orientation:
Front Entry
garage features:
Storage, w/Living Space
What's Included in a Plan Set?
Each plan set is drawn at 1/4"=1' scale and includes the following drawings:
Artist's Rendering: An artist's drawing of the home, usually viewed from the front, and general construction notes.
Elevations: Shows the front, sides, and rear, including exterior materials, trim sizes, roof pitches, etc.
Main Floor Plan: Shows placement and dimensions of walls, doors, & windows. Includes the location of appliances, plumbing fixtures, beams, ceiling heights, etc.
Second Floor Plan (if any): Shows the second floor in the same detail as the main floor. Includes second floor framing and details.
Foundation Plan: Shows the location of all concrete footings, floor beams, first floor framing, and foundation details. If there is a basement, a basement plan is included which shows all basement details.
Floor Framing Plan (if any): Shows location and spacing of floor joists and supporting walls or beams.
Roof Framing Plan: Shows roof outlines, conventional framing/trusses, beams, roof framing details, etc.
Section & Details: Shows a cross-section of the home. Shows support members, exterior and interior materials, insulation, and foundation. Specific details such as fireplaces, stairways, decks, etc. are drawn at 1/2" = 1' scale, and appear as needed throughout the prints.
Electrical Plan: A schematic layout of all lighting, switches and electrical outlets.
~~~~~~~~~~~~~~~~~~~~~~~~~~~~~~~~~~~~~~~~~~~~~~~~~~~~~~~~~~~~~~~~~~~~~~~~~~~~~~~~~~~~~~~~~~~~
Concept Plan Packages:
Includes PDF and DWG files of the:
Elevations
Floor Plan (s)
Roof Outline
The concept plan package can save you valuable time and resources by providing the essentials of the design allowing for a local designer, architect, or engineer to complete the construction documents to the building practices, requirements, and site conditions in your area. Concept plans include an unlimited build license (non-transferable).
New to Plan Buying?
20-384
Associated Designs
- SKU:
- 101 - 20-384
- Plan Number:
- 65140
- Pricing Set Title:
- Efficiency Series
- Designer Plan Title:
- 20-384
- Date Added:
- 02/23/2022
- Date Modified:
- 12/31/2024
- Designer:
- info@associateddesigns.com; jessica@associateddesigns.com
- Creation Date:
- 02/2022
- Note Plan Packages: PDF Print Package:
- Best Value!
- Note Plan Packages: Plans Now:
- PDF Download!
- Structure Type:
- Garage
- Best Seller (Rank #):
- 10000
- Square Footage: Total Living:
- 1664
- Square Footage: Garage:
- 832
- Square Footage: 2nd Floor:
- 832
- Floors:
- 2
- FLOORS_filter:
- 2
- Baths Full:
- 1
- FULL BATHROOMS_filter:
- 1
- Baths Half:
- 1
- HALF BATHROOMS_filter:
- 1
- Ridge Height:
- 26'5"
- Overall Exterior Depth:
- 32
- Overall Exterior Width:
- 32
- Main Floor Ceiling Height:
- 10'
- Second Floor Ceiling Height:
- 9'
- Available Foundations:
- Concrete Slab
- Default Foundation:
- Concrete Slab
- Available Walls:
- 2x6 Wood Frame
- Default Wall:
- 2x6 Wood Frame
- Ext Wall Material:
- Siding
- Lot Type:
- Narrow Lot (
- Lot Slope:
- Level Lot
- Roof Framing:
- Combination Stick/Truss
- Snow Roof Load:
- 25.00
- Roof Pitch:
- 4/12
- Primary Style:
- Traditional
- Secondary Styles:
- Country
- Collections:
- Accessory Structures
- Interior Features:
- Casual or Open Style Living Room
- Interior Features:
- Storage
- Kitchen Features:
- Kitchen Island
- Garage Orientation:
- Front Entry
- Garage Bays Min:
- 2
- Garage Bays Max:
- 2
- GARAGE BAYS_filter:
- 2
- Garage Features:
- Storage
- Garage Features:
- w/Living Space
- Exterior & Porch Features:
- Deck
- Styles:
- Traditional House Plans
- Styles:
- Country House Plans
- Collections:
- 2 Story House Plans
- Collections:
- Narrow Lot House Plans
- Collections:
- Garage, Garage w/Living, Carports
- Collections:
- Small House Plans
- Product Rank:
- 607
- Note Plan Packages: Master Builder CAD Set:
- Unlimited Builds!
- Plan SKU:
- 20-384
- Max Price:
- 1675.00
- Min Price:
- 550.00
- Regions:
- Northwest House Plans/Oregon Home Plans



















