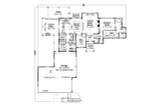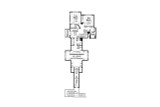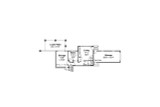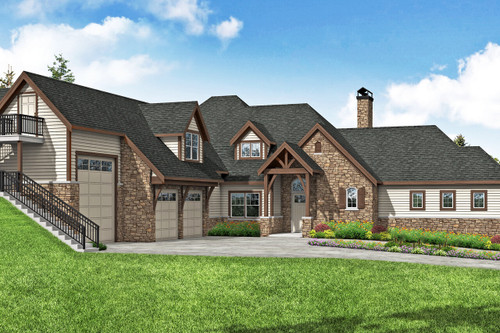Beautiful columns with king posts frame the front door of the Harrington, an elegant European house plan designed for a sloped lot. Inside soaring ceilings carry you through to the vaulted great room. The casual style of the great room is elevated with a mix of ceiling treatments and richly windowed rooms. The dining room has a large sliding glass door that leads to the covered balcony. The kitchen is luxurious offering two islands (one with an eating bar, the other with the stovetop) plus one wall is a double sliding glass door opening to the vaulted patio with grilling station. The bedrooms are well separated with the master suite on the main floor and boasting such features as a large walk-in closet with stacking washer and dryer, freestanding soaking tub, dual vanities, and walk-in shower. The other bedrooms are on the second floor or walk-out basement level. For those looking for a plan that will allow either an aging parent or adult children to live nearby the basement level provides a bedroom and living area with kitchenette, wood stove, and private entrance. Allowing family to be close while providing ample privacy. This luxury house plan provides plenty of car storage with the main garage providing parking for two cars plus an RV while the basement level has an additional garage plus a bay for storing a boat, ATVs, or whatever else.
Harrington 31-195
Photographs may show modifications made to plans. Copyright owned by designer.
At a Glance
-
 3505
Square Feet
3505
Square Feet
-
 4
Bedrooms
4
Bedrooms
-
 5
Full Baths
5
Full Baths
-
 3
Floors
3
Floors
-
 4
- 5
Car Garage
4
- 5
Car Garage
More About The Plan
Plan Details
Basic Details
Building Details
Interior Details
Garage
What's Included in a Plan Set?
Each plan set is drawn at 1/4"=1' scale and includes the following drawings:
Artist's Rendering: An artist's drawing of the home, usually viewed from the front, and general construction notes.
Elevations: Shows the front, sides, and rear, including exterior materials, trim sizes, roof pitches, etc.
Main Floor Plan: Shows placement and dimensions of walls, doors, & windows. Includes the location of appliances, plumbing fixtures, beams, ceiling heights, etc.
Second Floor Plan (if any): Shows the second floor in the same detail as the main floor. Includes second floor framing and details.
Foundation Plan: Shows the location of all concrete footings, floor beams, first floor framing, and foundation details. If there is a basement, a basement plan is included which shows all basement details.
Floor Framing Plan (if any): Shows location and spacing of floor joists and supporting walls or beams.
Roof Framing Plan: Shows roof outlines, conventional framing/trusses, beams, roof framing details, etc.
Section & Details: Shows a cross-section of the home. Shows support members, exterior and interior materials, insulation, and foundation. Specific details such as fireplaces, stairways, decks, etc. are drawn at 1/2" = 1' scale, and appear as needed throughout the prints.
Electrical Plan: A schematic layout of all lighting, switches and electrical outlets.
~~~~~~~~~~~~~~~~~~~~~~~~~~~~~~~~~~~~~~~~~~~~~~~~~~~~~~~~~~~~~~~~~~~~~~~~~~~~~~~~~~~~~~~~~~~~
Concept Plan Packages:
Includes PDF and DWG files of the:
Elevations
Floor Plan (s)
Roof Outline
The concept plan package can save you valuable time and resources by providing the essentials of the design allowing for a local designer, architect, or engineer to complete the construction documents to the building practices, requirements, and site conditions in your area. Concept plans include an unlimited build license (non-transferable).
New to Plan Buying?
Harrington - 31-195
Associated Designs
$1,725.00
- SKU:
- 101 - 31-195
- Plan Number:
- 63490
- Pricing Set Title:
- J [3500 - 3999]
- Designer Plan Title:
- 31-195
- Date Added:
- 03/25/2020
- Date Modified:
- 12/31/2024
- Designer:
- info@associateddesigns.com; jessica@associateddesigns.com
- Creation Date:
- 12/2019
- Plan Name:
- Harrington
- Note Plan Packages: PDF Print Package:
- Best Value!
- Note Plan Packages: Plans Now:
- Digital Download!
- Structure Type:
- Single Family
- Best Seller (Rank #):
- 10000
- Square Footage: Total Living:
- 3505
- Square Footage: Bonus:
- 725
- Square Footage: Garage:
- 1580
- Square Footage: Lower Floor:
- 604
- Square Footage: 1st Floor:
- 2223
- Square Footage: 2nd Floor:
- 678
- Square Footage: Basement Storage:
- 707
- Floors:
- 3
- FLOORS_filter:
- 3
- Bedrooms:
- 4
- BEDROOMS_filter:
- 4
- Baths Full:
- 5
- FULL BATHROOMS_filter:
- 5+
- Baths Half:
- 1
- HALF BATHROOMS_filter:
- 1
- Ridge Height:
- 31'3"
- Overall Exterior Depth:
- 104.6
- Overall Exterior Width:
- 98
- Main Floor Ceiling Height:
- 10'
- Second Floor Ceiling Height:
- 8'
- Available Foundations:
- Daylight/Walk-out Basement
- Default Foundation:
- Daylight/Walk-out Basement
- Available Walls:
- 2x6 Wood Frame
- Default Wall:
- 2x6 Wood Frame
- Ext Wall Material:
- Stone, Lap
- Lot Type:
- Rear View
- Lot Type:
- Side View
- Lot Type:
- View Lot
- Lot Slope:
- Side Sloping Lot
- Lot Slope:
- Uphill Sloping Lot
- Roof Framing:
- Combination Stick/Truss
- Snow Roof Load:
- 40.00
- Roof Pitch:
- 12/12
- Primary Style:
- European
- Secondary Styles:
- Craftsman
- Secondary Styles:
- Tudor
- Collections:
- Luxury House Plans
- Master Suite Features:
- Luxurious Master Bathroom
- Master Suite Features:
- Main Floor Master Suite
- Master Suite Features:
- Private Toilet
- Master Suite Features:
- Separate From Other Bedrooms
- Master Suite Features:
- Separate Tub & Shower
- Master Suite Features:
- Walk In Closet
- Master Suite Features:
- Walk-In Shower
- Interior Features:
- Bonus Room
- Interior Features:
- Casual or Open Style Living Room
- Interior Features:
- Den, Office, Library, or Study
- Interior Features:
- Fireplace/Wood Stove
- Interior Features:
- Great Room
- Interior Features:
- Guest Room, Suite, or Apartment
- Interior Features:
- Storage
- Interior Features:
- Walk-Out/Daylight Basement
- Kitchen Features:
- Breakfast Nook/Dining Area
- Kitchen Features:
- Eating Bar or Peninsula
- Kitchen Features:
- Kitchen Island
- Kitchen Features:
- Large Kitchen
- Kitchen Features:
- Luxurious Kitchen
- Kitchen Features:
- Walk-In or Wall Pantry
- Utility Room Features:
- Close to Bedrooms
- Utility Room Features:
- Close to Kitchen or Garage
- Utility Room Features:
- Main Floor Utility Room
- Utility Room Features:
- Mudroom or Mudhall
- Utility Room Features:
- Oversized
- Garage Type:
- Attached
- Garage Orientation:
- Front Entry
- Garage Bays Min:
- 4
- Garage Bays Max:
- 5
- GARAGE BAYS_filter:
- 4
- Garage Features:
- RV Garage
- Garage Features:
- Storage
- Exterior & Porch Features:
- Balcony
- Exterior & Porch Features:
- Covered Patio
- Exterior & Porch Features:
- Covered Porch
- Exterior & Porch Features:
- Deck
- Exterior & Porch Features:
- Extended Outdoor Living
- Styles:
- European House Plans
- Styles:
- Craftsman House Plans
- Styles:
- Tudor House Plans
- Collections:
- 4 Bedroom House Plans
- Collections:
- View Lot House Plans
- Collections:
- Sloped Lot House Plans
- Product Rank:
- 373
- Note Plan Packages: Master Builder CAD Set:
- Unlimited Builds!
- Plan SKU:
- 31-195
- Max Price:
- 5300.00
- Min Price:
- 1725.00
- Regions:
- Northwest House Plans/Oregon Home Plans























