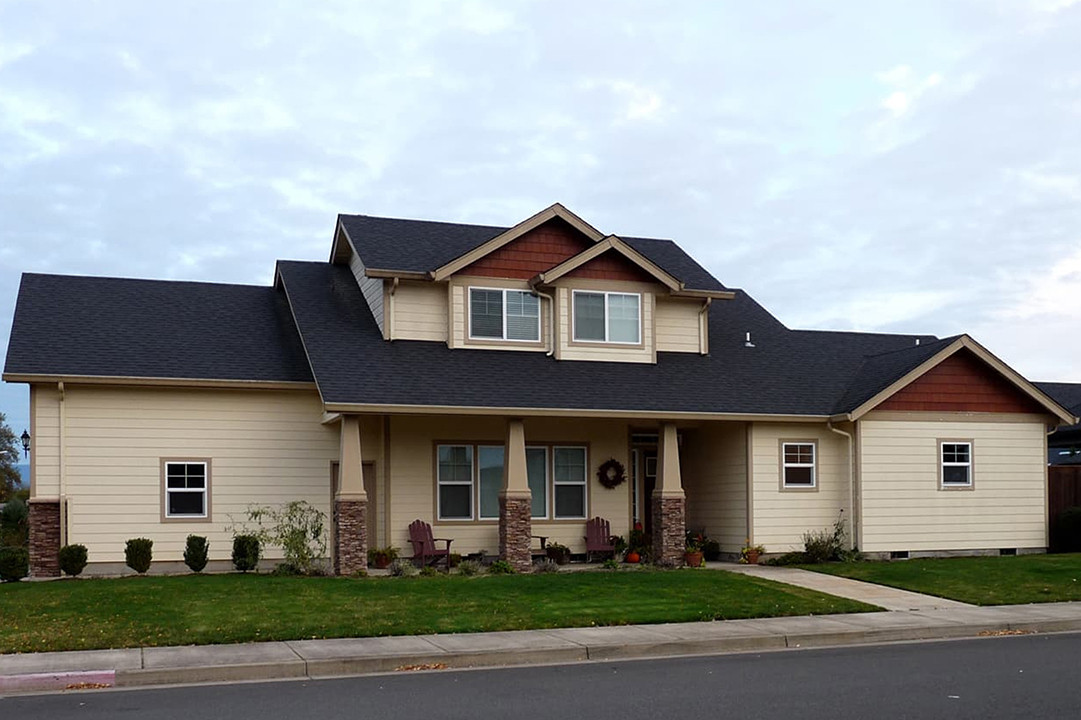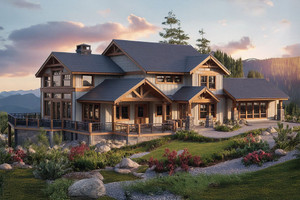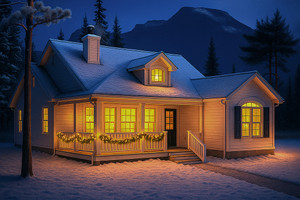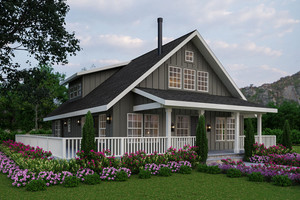
2 Story House Plans
The two-story house plan is a timeless architectural layout that combines traditional elegance with modern functionality. This type of house plan is characterized by its grand stature, striking symmetry, and balanced proportions. The exterior of the house typically features a steep-pitched roof, wide front porch with decorative columns, large double-hung windows, and ornamental details such as shutters, moldings, and pediments.
The interior of the 2-story house plan style is equally impressive, with a spacious and open concept floor plan that is perfect for families or those who love to entertain guests. The main level of the house on the first floor often features a grand foyer, formal living room and dining room, a cozy family room with a fireplace, and a gourmet kitchen with an island and walk-in pantry.
Flexibility for the homeowner as to whether the luxurious master suite or primary bedroom with an en-suite bathroom and large walk-in closet is on the main floor or second floor. Upper floors may also feature additional bedrooms for older or young children and guests. If there is a spare bedroom, it could even be used as a home office on the second level.
One of the standout features of the two-story home plan style is its use of natural light. Large windows on both levels of the house flood the interior with sunlight, giving it a warm and inviting feel. Additionally, the generous ceiling height creates an airy and spacious ambiance that makes the house feel larger than it actually is.
Another notable feature of the two-story plan style is its attention to detail. From the intricate moldings and trim work to the custom-built cabinetry and shelving, every detail of these homes is carefully crafted to create a sense of luxury and refinement. Even the staircase is a work of art, with its sweeping curves and elegant balustrades.
In conclusion, the two-story floor plan style is a stunning architectural design that combines classic beauty with modern convenience. With its spacious and open layout in the main living areas, abundant natural light, and attention to detail, it is an ideal home for those who value both form and function in their living spaces.
Browse our collection of two-story home plans to find your new home today! They are available in a wide variety of square footage sizes and styles.




