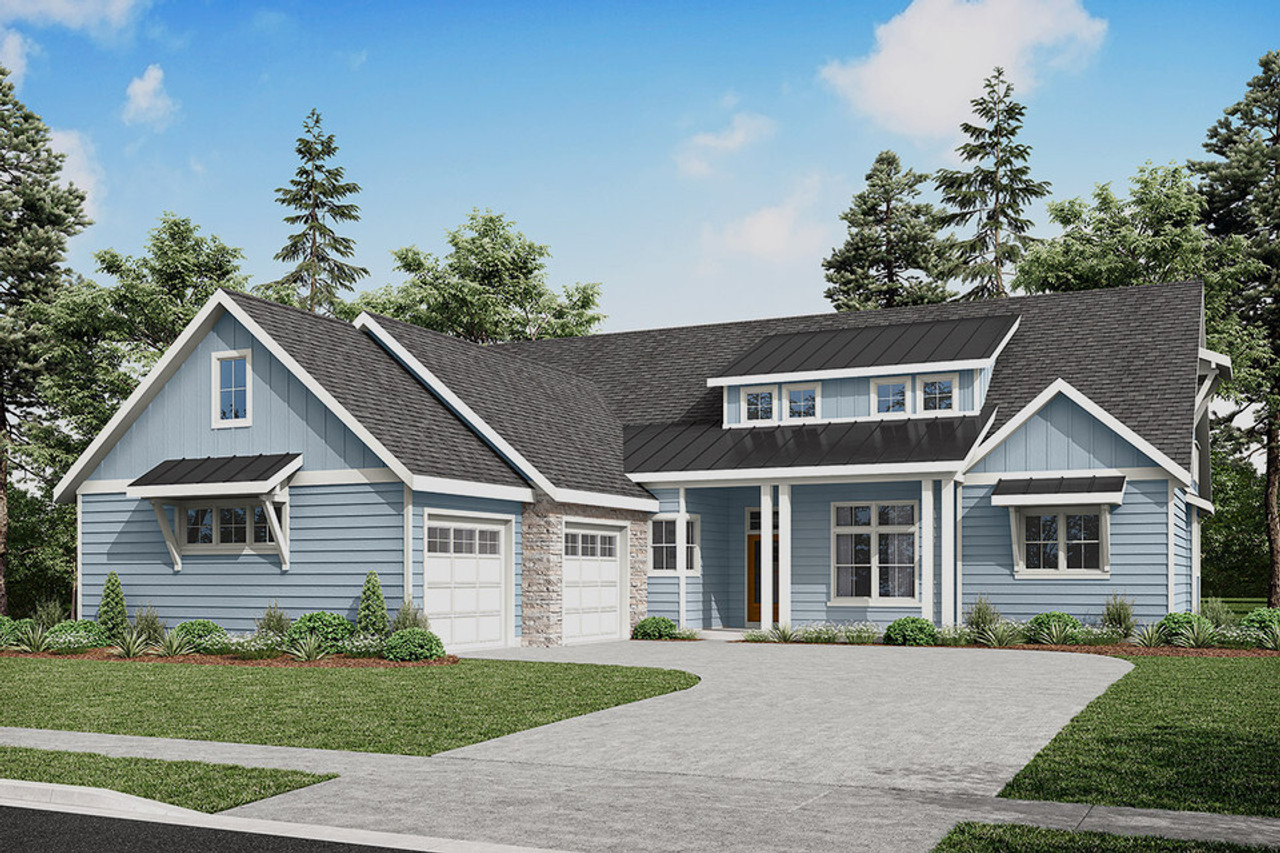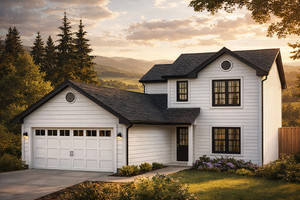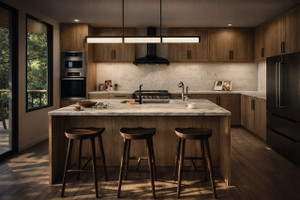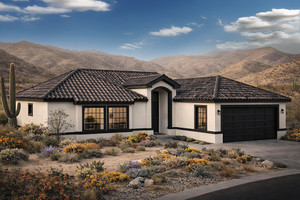
5 or More Bedroom House Plans
House plans with 5 or more bedrooms are a wonderful option for homeowners with large families - either children of their own or households with more than one generation under a shared roof. These plans can also be a luxurious estate home for those who love to entertain. While a 5+ floor plan can be wrapped in any exterior style, the most popular are farmhouse, traditional, European, or country.
As you approach a home plan designed with a five plus bedroom floor plan, your eyes are immediately drawn to the grand entrance with its high, arched doorway and intricate carvings on the mahogany wood. Alternatively, a grand modern entrance may greet you with full pane French entry doors, cool gray tile, and a rustic yet comfortable bench.
Upon entering the house, you are greeted by a stunning two-story foyer with a spiral staircase that curves gracefully upwards. Off the entry you may find a formal living room features tall windows with intricate moldings, allowing natural light to flood the space. Or a spacious dining room boasts a coffered ceiling and a fireplace, creating a cozy and elegant ambiance. Informal floor plans may have dens or a home office near the entry.
Continuing through the main level, you find yourself in the heart of the home, the great room. With its soaring ceiling and expansive windows, this room feels both spacious and inviting. A fireplace anchors one end of the room, while built-in bookcases and window seats provide ample seating and storage.
For the five-bedroom house plan, the gourmet kitchen is a chef's dream, featuring top-of-the-line appliances, custom cabinetry, and a large island with seating. The kitchen may even include a walk-in pantry. The adjacent breakfast room is the perfect spot to enjoy a cup of coffee while taking in the serene views of the backyard.
Homeowners can choose whether they prefer a main floor master or to group all of the bedrooms on the second floor prioritizing a separation of private spaces versus the living and entertaining areas. Many master suite rooms- regardless of where they land in the floor plan - are designed as luxurious retreats. The bedroom features may include vaulted ceilings, a gas fireplace, and a sitting area. The spa-like master bathroom boasts a soaking tub, a spacious shower, and a double vanity. Three additional bedrooms, each with its own ensuite bathroom, provide ample space for immediate family, extended family, and other guests in this larger home.
If the 5-bedroom house plan is designed for a hillside lot, the walk-out basement has the potential to be an entertainer's paradise in outdoor living. A large recreation room features a wet bar, a fireplace, and plenty of space for a pool table or game tables. A media room is perfect for movie nights or watching the big game. An additional bedroom, full bathroom, and plenty of storage complete the lower level.
With its grand entrance, soaring ceilings, and luxurious finishes, this five or more-bedroom house plans are the perfect blend of elegance and comfort. The spacious floor plan layouts of five-bedroom homes make these house plans versatile spaces characterized by flexibility and luxury especially with extra rooms and auxiliary rooms.
Our five bedroom home plans are available in a wide variety of square footage sizes and looks, from modern to traditional home styles. Browse our collection below to find the perfect new home for your needs!
Need help selecting a house plan? Contact us today to get started.




