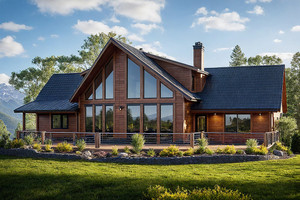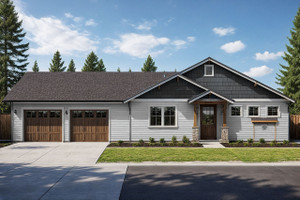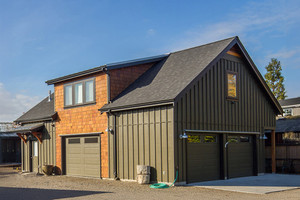
Accessory Structures
Accessory structures and accessory dwelling units (ADUs) have become increasingly popular in Oregon as a way to expand living space and provide additional income. These structures are typically detached from the main house and can include a variety of architectural features, depending on the owner's preferences and the local regulations. ADUs are perfect as a mother in-law unit or even a house to serve as a single-family residence. Housing affordability is made easy with these types of plans, especially in this housing shortage.
In Oregon and the Pacific Northwest, ADUs are permitted in many residential areas, subject to specific zoning and building codes. The state's requirements for ADUs or residential dwelling unit designs include size limitations, minimum ceiling heights, and specific requirements for plumbing, electrical, and heating systems. ADU regulations also state that the structures must also be designed to blend in with the existing architecture of the property and the surrounding neighborhood.
Architectural features of accessory structures and ADUs in Oregon can vary widely, but some common styles include modern, craftsman, and farmhouse. Modern ADUs or residential dwelling units often feature clean lines, large windows, and minimalist design elements. Craftsman-style ADUs typically have warm wood finishes, exposed rafters, and details such as tapered columns and decorative brackets. Farmhouse-style ADUs may have a traditional gabled roof, a wrap-around porch, and board-and-batten siding.
Other architectural features of accessory structures and ADU plans in Oregon can include energy-efficient design elements such as solar panels or green roofs, as well as landscaping features like rain gardens or outdoor living spaces. Some homeowners also choose to include additional amenities such as a garage or workshop, a guest house, or a studio for art or music.
Overall, accessory structures and ADU projects in Oregon can provide a valuable addition to a property through new construction, both in terms of living space and potential income through rental housing. By working with a local architect or builder who is familiar with the state's regulations, homeowners can create a unique and functional residential development structure that meets their specific needs while complying with all building codes, permit fees, and zoning code requirements.
Our accessory structures come in a variety of square footage sizes and styles. Browse our collection of accessory structure floor plans to find additional information and select your new ADU today.




