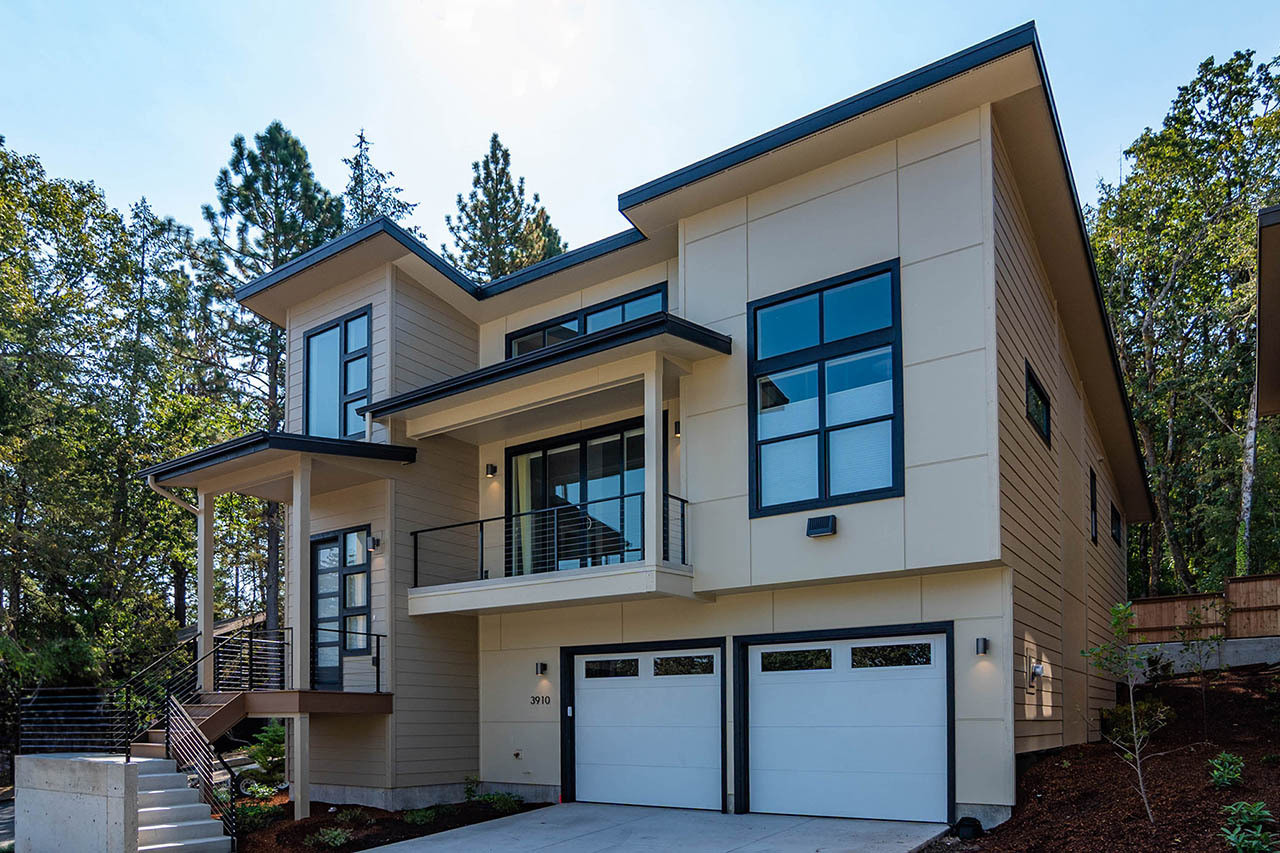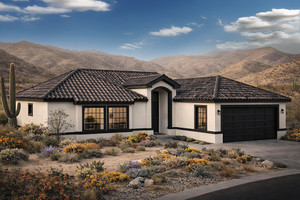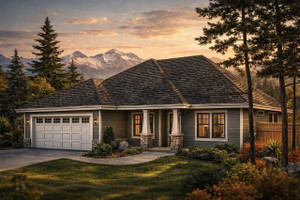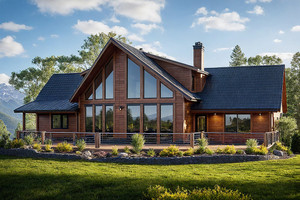
Split-Level House Plans
Split-level house plans are an architectural style that is characterized by multiple levels that are connected by short sets of stairs. These homes are often found in suburban areas, and their unique design features have made them a popular choice among homeowners who are looking for a spacious and functional living space.
One of the most prominent architectural features of split level house plans is the use of staggered levels. These homes are designed with multiple levels that are partially or fully above or below the ground level. The lower levels may be partially or fully submerged, while the upper level or main level is elevated above the surrounding landscape. This design creates a unique and visually interesting exterior that stands out from traditional homes.
Another common feature of split-level floor plans is the use of open floor plans. These homes are designed with open and flexible spaces that are perfect for entertaining or family living. The main living area is often located on the mid-level of the home, with a spacious kitchen, living room, and dining room all connected in an open-concept layout. This creates a feeling of spaciousness and flow throughout the home.
Split level homes also often feature unique architectural details that make them stand out from other homes. For example, the entrance to the home may be located on a mid-level landing between two short sets of stairs. This creates a grand and welcoming entrance that is sure to impress visitors that leads to both the main floor and the lower floor.
Another distinctive feature of split-level plans is the use of large picture windows and skylights. The staggered levels of the home allow for more opportunities to bring in natural light, and many architects take advantage of this by incorporating large windows and skylights into the design. This helps to make the interior of the home feel bright and airy, while also providing stunning views of the surrounding landscape.
In addition to large windows and skylights, the split level home plan often incorporates other decorative elements of nature into the design in different areas of the house. This might include the use of natural materials such as wood or stone on the exterior or interior of the home. This creates a warm and inviting atmosphere that blends the home into the surrounding environment.
Split-level house plans also often feature unique storage solutions that maximize the use of space. For example, the lower levels of the home may be used for storage or as a garage, while the upper levels are reserved for living spaces. This helps to minimize clutter and make the most of every inch of available space. Alternatively, lower levels may be used as a guest suite with additional bedrooms or include bonus room spaces like a rec room.
Finally, many split-level house plans incorporate energy-efficient design features. This might include the use of renewable energy sources such as solar panels, energy-efficient appliances, or insulation that helps to reduce heating and cooling costs. These features not only help to minimize the environmental impact of the home but also save money on energy bills in the long run.
A split level house plan offers a range of architectural features that makes it a unique and functional living space. The use of staggered levels, open floor plans, large windows, natural materials, unique storage solutions, and energy-efficient design features all contribute to the functionality and style of these homes. Whether you're looking for a spacious family home or a unique architectural statement, a split-level house plan is an excellent choice for those looking for a home that stands out from the crowd.
Our split-level home plans come in a variety of square footage sizes and styles. Browse our collection below to find the perfect new home plan for your needs!
Need help selecting the right house plan? Contact us today for assistance.




