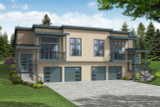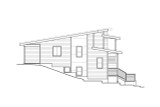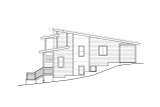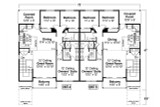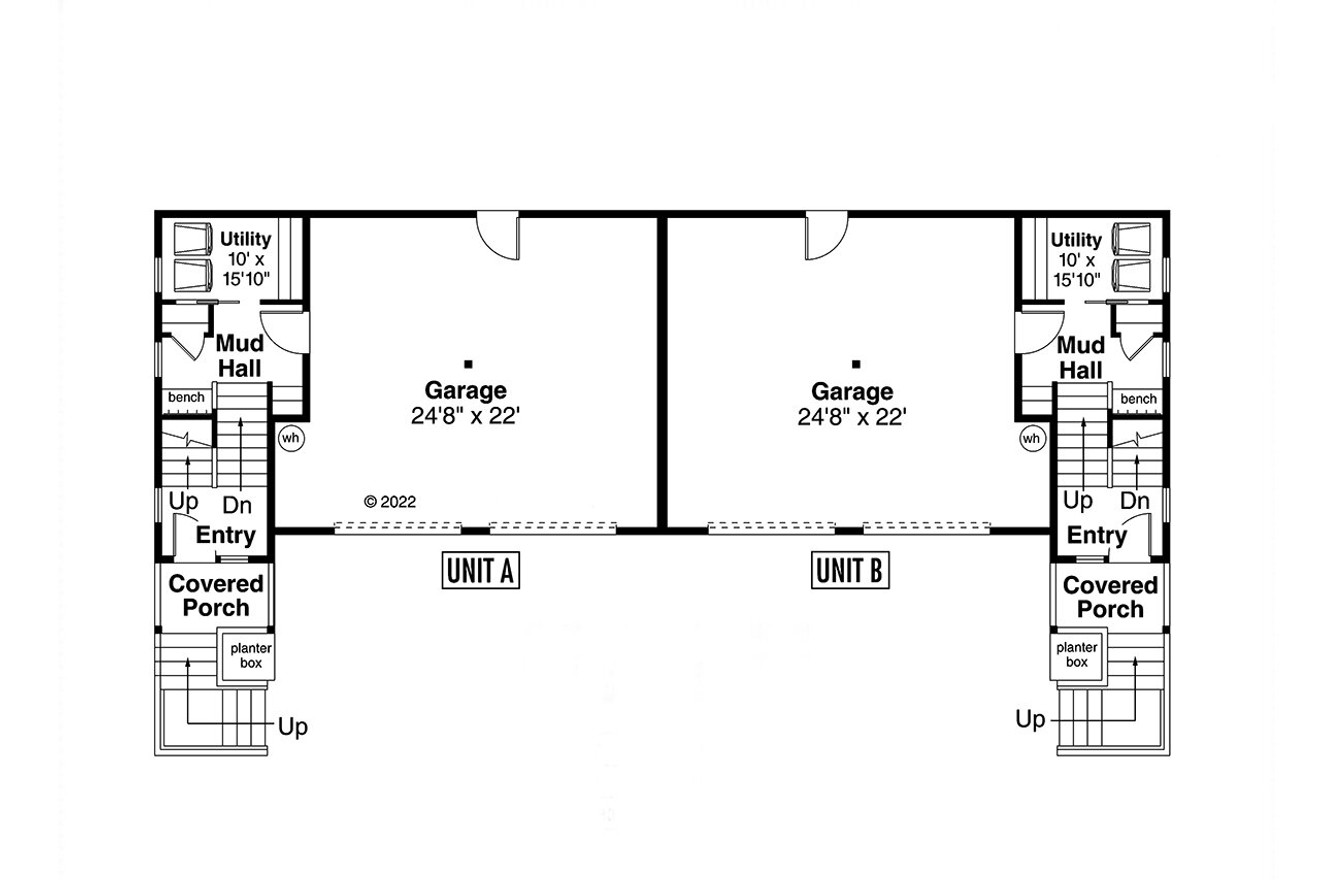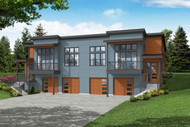The Contemporary style of the Ashbourne’s panel siding and cable rail balconies make for a Modern addition to any new property. The wide, expansive nature of this duplex makes it possible for large families to enjoy busy city living. Each unit features a split-level entry that leads downstairs to the garage level and upstairs to the main living area. Unique to a sloped lot, this plan is half basement and half crawlspace. The lower basement floor encompasses the garage bays, utility room and a mud hall that leads upstairs. The upper level floor has a distinct feature that most duplexes do not; high 12’ ceilings in the master suite and great room. At the rear of the main upper floor are the two additional bedrooms that share a hall bathroom. The kitchen is open to the dining room, being separated by a mere eating bar. The walk-in pantry is a nice touch to each kitchen and shares a wall with the rear covered porch.
Ashbourne 60-063
Photographs may show modifications made to plans. Copyright owned by designer.
At a Glance
-
 3054
Square Feet
3054
Square Feet
-
 6
Bedrooms
6
Bedrooms
-
 4
Full Baths
4
Full Baths
-
 2
Floors
2
Floors
-
 2
Car Garage
2
Car Garage
More About The Plan
Plan Details
Basic Details
Building Details
Interior Details
Garage
What's Included in a Plan Set?
Each plan set is drawn at 1/4"=1' scale and includes the following drawings:
Artist's Rendering: An artist's drawing of the home, usually viewed from the front, and general construction notes.
Elevations: Shows the front, sides, and rear, including exterior materials, trim sizes, roof pitches, etc.
Main Floor Plan: Shows placement and dimensions of walls, doors, & windows. Includes the location of appliances, plumbing fixtures, beams, ceiling heights, etc.
Second Floor Plan (if any): Shows the second floor in the same detail as the main floor. Includes second floor framing and details.
Foundation Plan: Shows the location of all concrete footings, floor beams, first floor framing, and foundation details. If there is a basement, a basement plan is included which shows all basement details.
Floor Framing Plan (if any): Shows location and spacing of floor joists and supporting walls or beams.
Roof Framing Plan: Shows roof outlines, conventional framing/trusses, beams, roof framing details, etc.
Section & Details: Shows a cross-section of the home. Shows support members, exterior and interior materials, insulation, and foundation. Specific details such as fireplaces, stairways, decks, etc. are drawn at 1/2" = 1' scale, and appear as needed throughout the prints.
Electrical Plan: A schematic layout of all lighting, switches and electrical outlets.
~~~~~~~~~~~~~~~~~~~~~~~~~~~~~~~~~~~~~~~~~~~~~~~~~~~~~~~~~~~~~~~~~~~~~~~~~~~~~~~~~~~~~~~~~~~~
Concept Plan Packages:
Includes PDF and DWG files of the:
Elevations
Floor Plan (s)
Roof Outline
The concept plan package can save you valuable time and resources by providing the essentials of the design allowing for a local designer, architect, or engineer to complete the construction documents to the building practices, requirements, and site conditions in your area. Concept plans include an unlimited build license (non-transferable).
New to Plan Buying?
Ashbourne - 60-063
Associated Designs
$1,815.00
- SKU:
- 101 - 60-063
- Plan Number:
- 22378
- Pricing Set Title:
- Duplex I [3001 – 3499]
- Designer Plan Title:
- 60-063
- Date Added:
- 05/26/2022
- Date Modified:
- 01/10/2026
- Designer:
- info@associateddesigns.com; jessica@associateddesigns.com
- Creation Date:
- 05/2022
- Plan Name:
- Ashbourne
- Note Plan Packages: PDF Print Package:
- Best Value!
- Family Plan:
- 60-064
- Structure Type:
- Multifamily/Duplex
- Best Seller (Rank #):
- 10000
- Square Footage: Total Living:
- 3054
- Square Footage: Garage:
- 1190
- Square Footage: Lower Floor:
- 500
- Square Footage: 1st Floor:
- 2554
- Floors:
- 2
- FLOORS_filter:
- 2
- Bedrooms:
- 6
- BEDROOMS_filter:
- 5+
- Baths Full:
- 4
- FULL BATHROOMS_filter:
- 4
- Ridge Height:
- 29'2"
- Overall Exterior Depth:
- 47
- Overall Exterior Width:
- 72
- Main Floor Ceiling Height:
- 10'
- Second Floor Ceiling Height:
- 9'
- Available Foundations:
- Partial Basement
- Default Foundation:
- Partial Basement
- Available Walls:
- 2x6 Wood Frame
- Default Wall:
- 2x6 Wood Frame
- Ext Wall Material:
- Siding, Panel
- Lot Type:
- Front View
- Lot Type:
- View Lot
- Lot Slope:
- Uphill Sloping Lot
- Roof Framing:
- Truss
- Snow Roof Load:
- 25.00
- Roof Pitch:
- 2/12
- Primary Style:
- Contemporary
- Secondary Styles:
- Modern
- Secondary Styles:
- Prairie
- Collections:
- Reverse Living House Plans
- Collections:
- Split-Level House Plans
- Master Suite Features:
- Main Floor Master Suite
- Master Suite Features:
- Private Toilet
- Master Suite Features:
- Shower Only
- Master Suite Features:
- Walk In Closet
- Interior Features:
- Great Room
- Interior Features:
- Walk-Out/Daylight Basement
- Kitchen Features:
- Breakfast Nook/Dining Area
- Kitchen Features:
- Eating Bar or Peninsula
- Kitchen Features:
- Walk-In or Wall Pantry
- Utility Room Features:
- Close to Kitchen or Garage
- Utility Room Features:
- Mudroom or Mudhall
- Garage Type:
- Attached
- Garage Orientation:
- Front Entry
- Garage Orientation:
- Garage Under
- Garage Bays Min:
- 2
- Garage Bays Max:
- 2
- GARAGE BAYS_filter:
- 2
- Exterior & Porch Features:
- Balcony
- Exterior & Porch Features:
- Covered Patio
- Exterior & Porch Features:
- Covered Porch
- U0_Unit A Basic Details_BEDROOMS:
- 3
- U0_Unit A Basic Details_FULL BATHS:
- 2
- U0_Unit A Basic Details_FLOORS:
- 2
- U0_Unit A Basic Details_GARAGE:
- 2 car
- U0_Unit A Basic Details_LIVING SQ FT:
- 1527
- U0_Unit A Basic Details_LOWER FLOOR SQ FT:
- 250
- U0_Unit A Basic Details_GARAGE SQ FT:
- 595
- U0_Unit A Basic Details_1ST FLOOR SQ FT:
- 1277
- U1_Unit B Basic Details_BEDROOMS:
- 3
- U1_Unit B Basic Details_FULL BATHS:
- 2
- U1_Unit B Basic Details_FLOORS:
- 2
- U1_Unit B Basic Details_GARAGE:
- 2 car
- U1_Unit B Basic Details_LIVING SQ FT:
- 1527
- U1_Unit B Basic Details_LOWER FLOOR SQ FT:
- 250
- U1_Unit B Basic Details_GARAGE SQ FT:
- 595
- U1_Unit B Basic Details_1ST FLOOR SQ FT:
- 1277
- Styles:
- Contemporary House Plans
- Styles:
- Modern House Plans
- Styles:
- Prairie House Plans
- Collections:
- 2 Story House Plans
- Collections:
- 5 or More Bedroom House Plans
- Collections:
- View Lot House Plans
- Collections:
- Sloped Lot House Plans
- Collections:
- Duplex or Multi-Family Plans
- Product Rank:
- 1028
- Note Plan Packages: Master Builder CAD Set:
- Unlimited Builds!
- Plan SKU:
- 60-063
- Max Price:
- 5480.00
- Min Price:
- 1815.00
- Regions:
- Northwest House Plans/Oregon Home Plans


