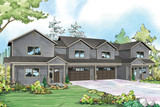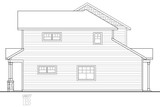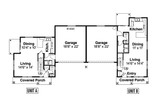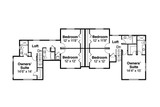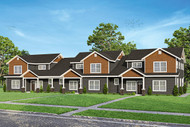Multipaned windows in this contemporary country plan sparkle under a row of gables that face the street. In both of the non-identical units, the living room, dining room and kitchen flow together to create one large space. Sound separation is excellent throughout. Bedrooms are upstairs. Each unit has an owners’ suite, loft, secondary bedrooms and two bathrooms.
Warrendale 60-036
Photographs may show modifications made to plans. Copyright owned by designer.
At a Glance
-
 3114
Square Feet
3114
Square Feet
-
 6
Bedrooms
6
Bedrooms
-
 4
Full Baths
4
Full Baths
-
 2
Floors
2
Floors
-
 4
Car Garage
4
Car Garage
More About The Plan
Plan Details
Basic Details
Building Details
Interior Details
Garage
What's Included in a Plan Set?
Each plan set is drawn at 1/4"=1' scale and includes the following drawings:
Artist's Rendering: An artist's drawing of the home, usually viewed from the front, and general construction notes.
Elevations: Shows the front, sides, and rear, including exterior materials, trim sizes, roof pitches, etc.
Main Floor Plan: Shows placement and dimensions of walls, doors, & windows. Includes the location of appliances, plumbing fixtures, beams, ceiling heights, etc.
Second Floor Plan (if any): Shows the second floor in the same detail as the main floor. Includes second floor framing and details.
Foundation Plan: Shows the location of all concrete footings, floor beams, first floor framing, and foundation details. If there is a basement, a basement plan is included which shows all basement details.
Floor Framing Plan (if any): Shows location and spacing of floor joists and supporting walls or beams.
Roof Framing Plan: Shows roof outlines, conventional framing/trusses, beams, roof framing details, etc.
Section & Details: Shows a cross-section of the home. Shows support members, exterior and interior materials, insulation, and foundation. Specific details such as fireplaces, stairways, decks, etc. are drawn at 1/2" = 1' scale, and appear as needed throughout the prints.
Electrical Plan: A schematic layout of all lighting, switches and electrical outlets.
~~~~~~~~~~~~~~~~~~~~~~~~~~~~~~~~~~~~~~~~~~~~~~~~~~~~~~~~~~~~~~~~~~~~~~~~~~~~~~~~~~~~~~~~~~~~
Concept Plan Packages:
Includes PDF and DWG files of the:
Elevations
Floor Plan (s)
Roof Outline
The concept plan package can save you valuable time and resources by providing the essentials of the design allowing for a local designer, architect, or engineer to complete the construction documents to the building practices, requirements, and site conditions in your area. Concept plans include an unlimited build license (non-transferable).
New to Plan Buying?
Warrendale - 60-036
Associated Designs
$1,815.00
- SKU:
- 101 - 60-036
- Plan Number:
- 10028
- Pricing Set Title:
- Duplex I [3001 – 3499]
- Designer Plan Title:
- 60-036
- Date Added:
- 08/04/2016
- Date Modified:
- 01/10/2026
- Designer:
- info@associateddesigns.com; jessica@associateddesigns.com
- Creation Date:
- 01/2014
- Plan Name:
- Warrendale
- Note Plan Packages: PDF Print Package:
- Best Value!
- Structure Type:
- Multifamily/Duplex
- Best Seller (Rank #):
- 72
- Square Footage: Total Living:
- 3114
- Square Footage: Garage:
- 877
- Square Footage: 1st Floor:
- 1276
- Square Footage: 2nd Floor:
- 1838
- Floors:
- 2
- FLOORS_filter:
- 2
- Bedrooms:
- 6
- BEDROOMS_filter:
- 5+
- Baths Full:
- 4
- FULL BATHROOMS_filter:
- 4
- Baths Half:
- 2
- HALF BATHROOMS_filter:
- 2
- Ridge Height:
- 26'11"
- Overall Exterior Depth:
- 43
- Overall Exterior Width:
- 85
- Main Floor Ceiling Height:
- 9'
- Available Foundations:
- Crawl Space
- Default Foundation:
- Crawl Space
- Available Walls:
- 2x6 Wood Frame
- Default Wall:
- 2x6 Wood Frame
- Ext Wall Material:
- Siding
- Lot Slope:
- Level Lot
- Roof Framing:
- Combination Stick/Truss
- Snow Roof Load:
- 20.00
- Roof Pitch:
- 7/12
- Primary Style:
- Country
- Secondary Styles:
- Cottage
- Secondary Styles:
- Traditional
- Master Suite Features:
- Second Floor Master Suite
- Master Suite Features:
- Separate From Other Bedrooms
- Master Suite Features:
- Shower Only
- Master Suite Features:
- Walk In Closet
- Interior Features:
- Casual or Open Style Living Room
- Interior Features:
- Great Room
- Kitchen Features:
- Breakfast Nook/Dining Area
- Kitchen Features:
- Eating Bar or Peninsula
- Utility Room Features:
- Close to Kitchen or Garage
- Utility Room Features:
- Main Floor Utility Room
- Garage Type:
- Attached
- Garage Orientation:
- Front Entry
- Garage Bays Min:
- 4
- Garage Bays Max:
- 4
- GARAGE BAYS_filter:
- 4
- Exterior & Porch Features:
- Covered Patio
- Exterior & Porch Features:
- Covered Porch
- U0_Unit A Basic Details_BEDROOMS:
- 3
- U0_Unit A Basic Details_FULL BATHS:
- 2
- U0_Unit A Basic Details_HALF BATHS:
- 1
- U0_Unit A Basic Details_FLOORS:
- 2
- U0_Unit A Basic Details_GARAGE:
- 2 car
- U0_Unit A Basic Details_LIVING SQ FT:
- 1537
- U0_Unit A Basic Details_GARAGE SQ FT:
- 440
- U0_Unit A Basic Details_1ST FLOOR SQ FT:
- 610
- U0_Unit A Basic Details_2ND FLOOR SQ FT:
- 927
- U1_Unit B Basic Details_BEDROOMS:
- 3
- U1_Unit B Basic Details_FULL BATHS:
- 2
- U1_Unit B Basic Details_HALF BATHS:
- 1
- U1_Unit B Basic Details_FLOORS:
- 2
- U1_Unit B Basic Details_GARAGE:
- 2 car
- U1_Unit B Basic Details_LIVING SQ FT:
- 1577
- U1_Unit B Basic Details_GARAGE SQ FT:
- 437
- U1_Unit B Basic Details_1ST FLOOR SQ FT:
- 666
- U1_Unit B Basic Details_2ND FLOOR SQ FT:
- 911
- Styles:
- Country House Plans
- Styles:
- Cottage House Plans
- Styles:
- Traditional House Plans
- Collections:
- 2 Story House Plans
- Collections:
- 5 or More Bedroom House Plans
- Collections:
- Duplex or Multi-Family Plans
- Product Rank:
- 1175
- Note Plan Packages: Master Builder CAD Set:
- Unlimited Builds!
- Plan SKU:
- 60-036
- Available Foundations:
- Concrete Slab
- Max Price:
- 5480.00
- Min Price:
- 1815.00
- Regions:
- Northwest House Plans/Oregon Home Plans


