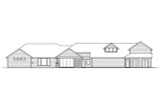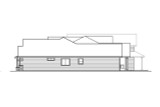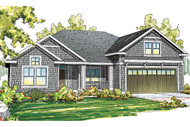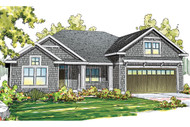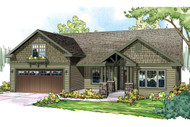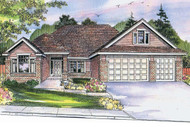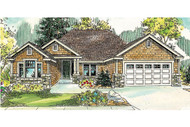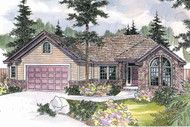This farmhouse-inspired home design is a car collector's dream. From the outside 3 garage doors are seen, one is a double, the other a single, and the last an RV door. A closer look at the floor plan reveals that these bays are all 2 cars deep. To the right of the garage is a shop with a stacking washing and dryer plus utility sink so that clothes or rags used for car maintenance or restoration do not have to be brought inside. The living area is equally well-appointed. A vaulted foyer leads you beyond a cased opening that accesses two secondary bedrooms, one of which is a vaulted suite with a private sink and walk-in closet with its own access to the shared bathroom. Beyond that, the foyer opens to a hallway that traverses the floor plan. Heading right takes you to the private, vaulted owners' suite with a private bathroom that features a large walk-in shower and generous walk-in closet plus dual vanities. To the left, the hallway leads by a vaulted den with French doors. If a den is not needed this would be an ideal home office or guest room. At the end of the hallway is the kitchen. The spacious kitchen is a home chef's dream with plenty of counter space and a raised eating bar for serving up tasty creations. The kitchen is open to the dining room and great room. Off the dining room, double sliding glass doors extend the room to the covered patio which boasts an outdoor fireplace and large BBQ area. Off the kitchen is a mud hall that connects the home to the large garage and leads to the attic staircase. The unfinished attic has 8' ceilings and could be completed and furnished as a recreation room or family room or could be left as storage.
Hickory Creek 30-848
Photographs may show modifications made to plans. Copyright owned by designer.
At a Glance
-
 2792
Square Feet
2792
Square Feet
-
 3
Bedrooms
3
Bedrooms
-
 3
Full Baths
3
Full Baths
-
 2
Floors
2
Floors
-
 4
- 7
Car Garage
4
- 7
Car Garage
More About The Plan
Plan Details
Basic Details
Building Details
Interior Details
Garage
What's Included in a Plan Set?
Each plan set is drawn at 1/4"=1' scale and includes the following drawings:
Artist's Rendering: An artist's drawing of the home, usually viewed from the front, and general construction notes.
Elevations: Shows the front, sides, and rear, including exterior materials, trim sizes, roof pitches, etc.
Main Floor Plan: Shows placement and dimensions of walls, doors, & windows. Includes the location of appliances, plumbing fixtures, beams, ceiling heights, etc.
Second Floor Plan (if any): Shows the second floor in the same detail as the main floor. Includes second floor framing and details.
Foundation Plan: Shows the location of all concrete footings, floor beams, first floor framing, and foundation details. If there is a basement, a basement plan is included which shows all basement details.
Floor Framing Plan (if any): Shows location and spacing of floor joists and supporting walls or beams.
Roof Framing Plan: Shows roof outlines, conventional framing/trusses, beams, roof framing details, etc.
Section & Details: Shows a cross-section of the home. Shows support members, exterior and interior materials, insulation, and foundation. Specific details such as fireplaces, stairways, decks, etc. are drawn at 1/2" = 1' scale, and appear as needed throughout the prints.
Electrical Plan: A schematic layout of all lighting, switches and electrical outlets.
~~~~~~~~~~~~~~~~~~~~~~~~~~~~~~~~~~~~~~~~~~~~~~~~~~~~~~~~~~~~~~~~~~~~~~~~~~~~~~~~~~~~~~~~~~~~
Concept Plan Packages:
Includes PDF and DWG files of the:
Elevations
Floor Plan (s)
Roof Outline
The concept plan package can save you valuable time and resources by providing the essentials of the design allowing for a local designer, architect, or engineer to complete the construction documents to the building practices, requirements, and site conditions in your area. Concept plans include an unlimited build license (non-transferable).
New to Plan Buying?
Hickory Creek - 30-848
Associated Designs
$1,100.00
- SKU:
- 101 - 30-848
- Plan Number:
- 15562
- Pricing Set Title:
- G [2500 - 2799]
- Designer Plan Title:
- 30-848
- Date Added:
- 04/29/2021
- Date Modified:
- 01/09/2026
- Designer:
- info@associateddesigns.com; jessica@associateddesigns.com
- Creation Date:
- 04/2021
- Plan Name:
- Hickory Creek
- Note Plan Packages: PDF Print Package:
- Best Value!
- Note Plan Packages: Plans Now:
- Digital Download!
- Family Plan:
- 30-762
- Structure Type:
- Single Family
- Best Seller (Rank #):
- 10000
- Square Footage: Total Living:
- 2792
- Square Footage: Garage:
- 2635
- Square Footage: 1st Floor:
- 2792
- Square Footage: Attic:
- 972
- Floors:
- 2
- FLOORS_filter:
- 2
- Bedrooms:
- 3
- BEDROOMS_filter:
- 3
- Baths Full:
- 3
- FULL BATHROOMS_filter:
- 3
- Ridge Height:
- 23'3"
- Overall Exterior Depth:
- 78.8
- Overall Exterior Width:
- 126
- Main Floor Ceiling Height:
- 9'
- Second Floor Ceiling Height:
- 8'
- Available Foundations:
- Crawl Space
- Available Foundations:
- Concrete Slab
- Available Foundations:
- Basement
- Default Foundation:
- Crawl Space
- Available Walls:
- 2x6 Wood Frame
- Default Wall:
- 2x6 Wood Frame
- Ext Wall Material:
- Lap, Stone, Shingles
- Lot Type:
- View Lot
- Lot Slope:
- Level Lot
- Roof Framing:
- Combination Stick/Truss
- Snow Roof Load:
- 25.00
- Roof Pitch:
- 6/12
- Primary Style:
- Craftsman
- Secondary Styles:
- Country
- Secondary Styles:
- Prairie
- Collections:
- Luxury House Plans
- Master Suite Features:
- Main Floor Master Suite
- Master Suite Features:
- Private Toilet
- Master Suite Features:
- Shower Only
- Master Suite Features:
- Walk In Closet
- Master Suite Features:
- Walk-In Shower
- Interior Features:
- Casual or Open Style Living Room
- Interior Features:
- Den, Office, Library, or Study
- Interior Features:
- Fireplace/Wood Stove
- Interior Features:
- Great Room
- Interior Features:
- Storage
- Kitchen Features:
- Breakfast Nook/Dining Area
- Kitchen Features:
- Eating Bar or Peninsula
- Kitchen Features:
- Kitchen Island
- Kitchen Features:
- Walk-In or Wall Pantry
- Utility Room Features:
- Close to Kitchen or Garage
- Utility Room Features:
- Main Floor Utility Room
- Utility Room Features:
- Mudroom or Mudhall
- Utility Room Features:
- Oversized
- Garage Type:
- Attached
- Garage Orientation:
- Front Entry
- Garage Bays Min:
- 4
- Garage Bays Max:
- 7
- GARAGE BAYS_filter:
- 4
- Garage Features:
- Oversized
- Garage Features:
- RV Garage
- Garage Features:
- Storage
- Garage Features:
- Workshop or Workbench
- Exterior & Porch Features:
- Covered Patio
- Exterior & Porch Features:
- Covered Porch
- Exterior & Porch Features:
- Extended Outdoor Living
- Collections:
- 3 Bedroom House Plans
- Styles:
- Craftsman House Plans
- Styles:
- Country House Plans
- Styles:
- Prairie House Plans
- Collections:
- 2 Story House Plans
- Collections:
- View Lot House Plans
- Product Rank:
- 649
- Note Plan Packages: Master Builder CAD Set:
- Unlimited Builds!
- Plan SKU:
- 30-848
- Available Walls:
- 2x4 Wood Frame
- Max Price:
- 3300.00
- Min Price:
- 1100.00
- Regions:
- Northwest House Plans/Oregon Home Plans



