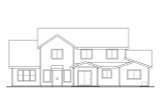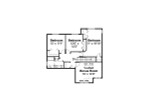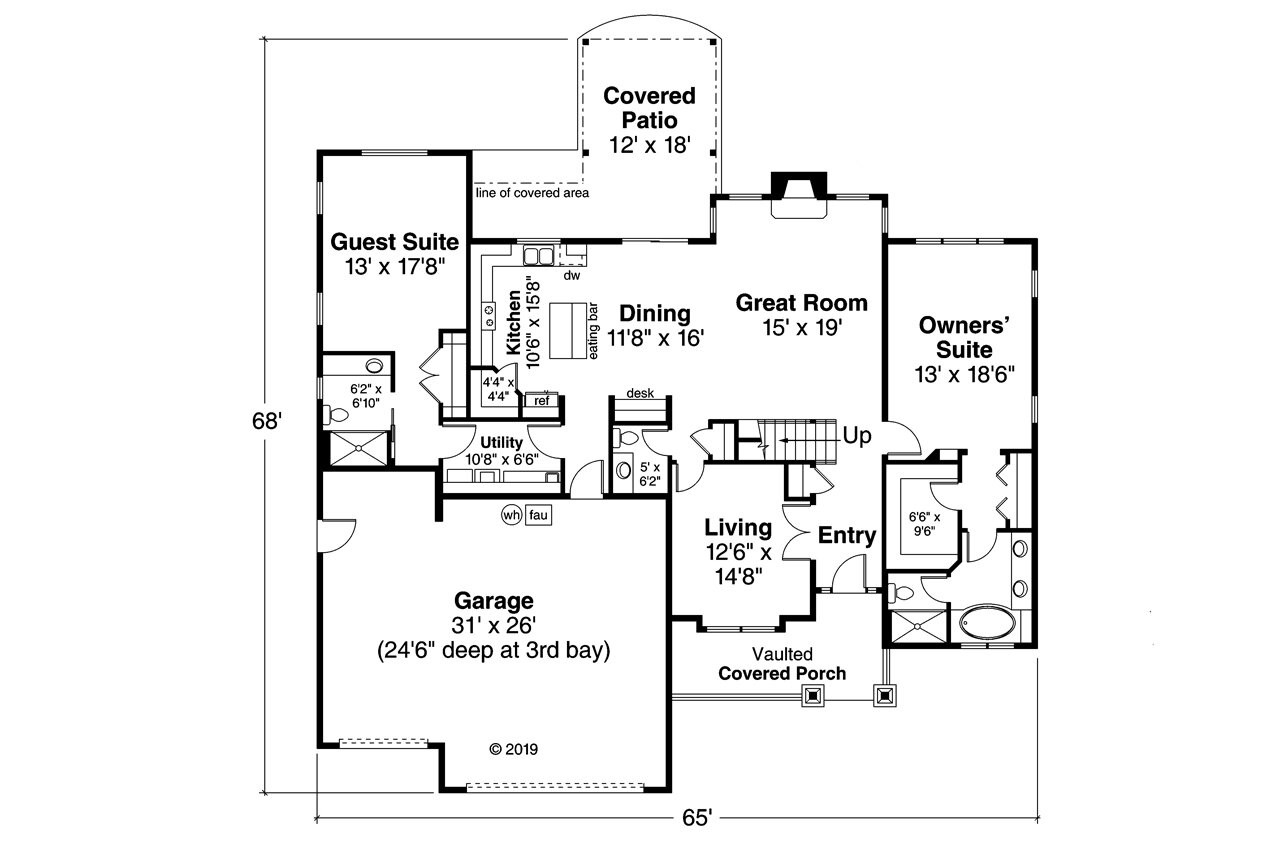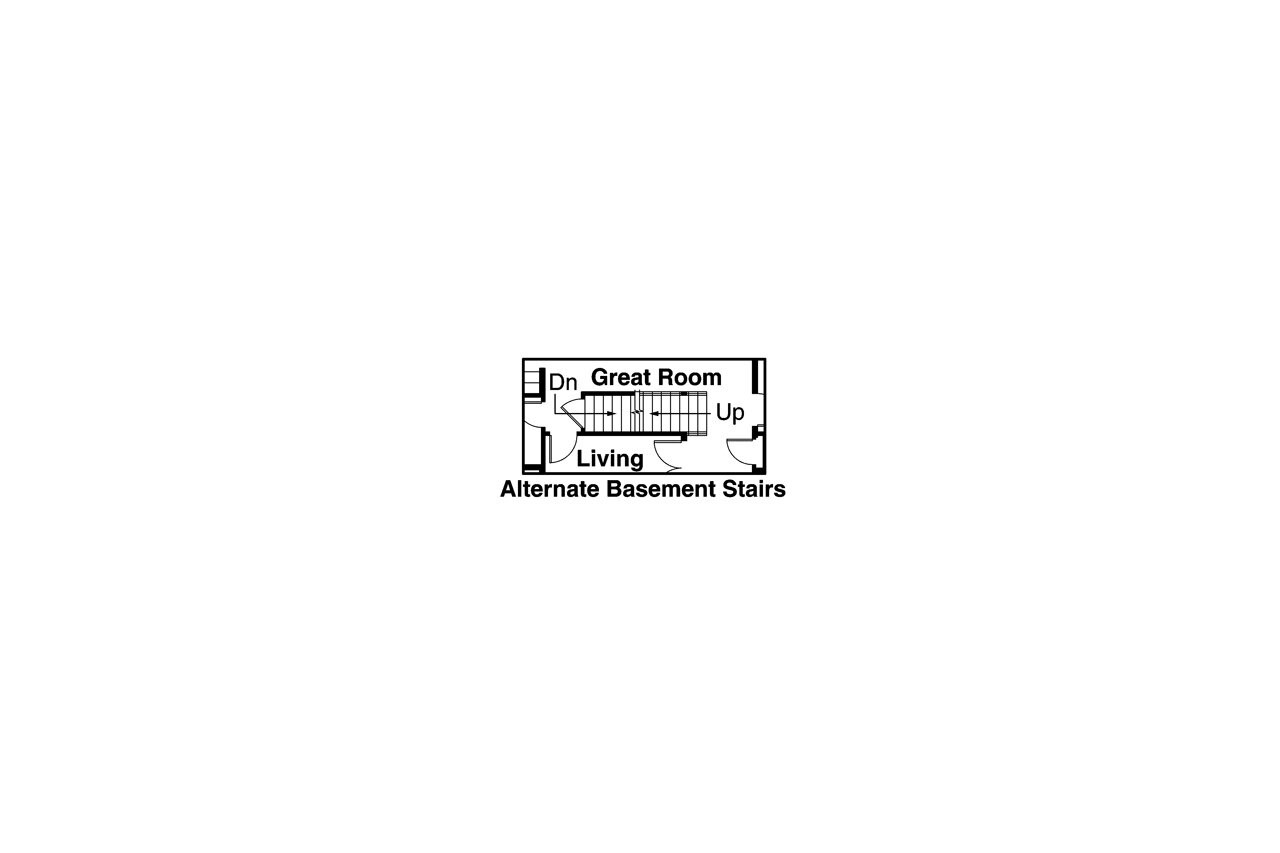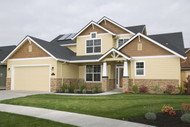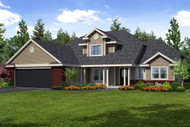The Hillsborough Craftsman house plan is an eye-catching design. A trio of materials along with tapered columns add to the appeal. The cozy covered front porch is large enough for a porch swing or furniture set making it an ideal place to sit and watch the world go by. Inside the entry immediately opens to a formal living room. For families with a more casual lifestyle, this room could be furnished as a den, study, hobby room, or home office. The great room fills the back of the floor plan. A second living room, dining room, and kitchen are all open to one another. The great room is graced with a fireplace sure to keep everyone warm on cold winter days. Additional first-floor features of note are the guest and owners' suite. Each offers a private bathroom and the owners' suite has the addition of a walk-in closet. This two-story home plan offers plenty of separation between the owners' suite and the rest of the bedrooms. On the second floor are the three additional bedrooms which share a compartmentalized bathroom with the vaulted bonus room.
Hillsborough 30-870
Photographs may show modifications made to plans. Copyright owned by designer.
At a Glance
-
 3017
Square Feet
3017
Square Feet
-
 5
Bedrooms
5
Bedrooms
-
 3
Full Baths
3
Full Baths
-
 2
Floors
2
Floors
-
 3
Car Garage
3
Car Garage
More About The Plan
Plan Details
Basic Details
Building Details
Interior Details
Garage
What's Included in a Plan Set?
Each plan set is drawn at 1/4"=1' scale and includes the following drawings:
Artist's Rendering: An artist's drawing of the home, usually viewed from the front, and general construction notes.
Elevations: Shows the front, sides, and rear, including exterior materials, trim sizes, roof pitches, etc.
Main Floor Plan: Shows placement and dimensions of walls, doors, & windows. Includes the location of appliances, plumbing fixtures, beams, ceiling heights, etc.
Second Floor Plan (if any): Shows the second floor in the same detail as the main floor. Includes second floor framing and details.
Foundation Plan: Shows the location of all concrete footings, floor beams, first floor framing, and foundation details. If there is a basement, a basement plan is included which shows all basement details.
Floor Framing Plan (if any): Shows location and spacing of floor joists and supporting walls or beams.
Roof Framing Plan: Shows roof outlines, conventional framing/trusses, beams, roof framing details, etc.
Section & Details: Shows a cross-section of the home. Shows support members, exterior and interior materials, insulation, and foundation. Specific details such as fireplaces, stairways, decks, etc. are drawn at 1/2" = 1' scale, and appear as needed throughout the prints.
Electrical Plan: A schematic layout of all lighting, switches and electrical outlets.
~~~~~~~~~~~~~~~~~~~~~~~~~~~~~~~~~~~~~~~~~~~~~~~~~~~~~~~~~~~~~~~~~~~~~~~~~~~~~~~~~~~~~~~~~~~~
Concept Plan Packages:
Includes PDF and DWG files of the:
Elevations
Floor Plan (s)
Roof Outline
The concept plan package can save you valuable time and resources by providing the essentials of the design allowing for a local designer, architect, or engineer to complete the construction documents to the building practices, requirements, and site conditions in your area. Concept plans include an unlimited build license (non-transferable).
New to Plan Buying?
Hillsborough - 30-870
Associated Designs
$1,475.00
- SKU:
- 101 - 30-870
- Plan Number:
- 14451
- Pricing Set Title:
- I [3000 - 3499]
- Designer Plan Title:
- 30-870
- Date Added:
- 12/13/2019
- Date Modified:
- 12/31/2024
- Designer:
- info@associateddesigns.com; jessica@associateddesigns.com
- Creation Date:
- 12/2019
- Plan Name:
- Hillsborough
- Note Plan Packages: PDF Print Package:
- Best Value
- Note Plan Packages: Plans Now:
- Digital Download
- Family Plan:
- 30-728
- Structure Type:
- Single Family
- Best Seller (Rank #):
- 10000
- Square Footage: Total Living:
- 3017
- Square Footage: Bonus:
- 284
- Square Footage: Garage:
- 825
- Square Footage: 1st Floor:
- 2083
- Square Footage: 2nd Floor:
- 934
- Floors:
- 2
- FLOORS_filter:
- 2
- Bedrooms:
- 5
- BEDROOMS_filter:
- 5+
- Baths Full:
- 3
- FULL BATHROOMS_filter:
- 3
- Baths Half:
- 1
- HALF BATHROOMS_filter:
- 1
- Ridge Height:
- 27'10"
- Overall Exterior Depth:
- 68
- Overall Exterior Width:
- 65
- Main Floor Ceiling Height:
- 9'
- Second Floor Ceiling Height:
- 8'
- Available Foundations:
- Crawl Space
- Available Foundations:
- Concrete Slab
- Available Foundations:
- Basement
- Default Foundation:
- Crawl Space
- Available Walls:
- 2x6 Wood Frame
- Default Wall:
- 2x6 Wood Frame
- Ext Wall Material:
- Lap Siding, Stone, Shingle
- Lot Slope:
- Level Lot
- Roof Framing:
- Combination Stick/Truss
- Snow Roof Load:
- 25.00
- Roof Pitch:
- 8/12
- Primary Style:
- Craftsman
- Secondary Styles:
- Country
- Secondary Styles:
- Traditional
- Collections:
- Builder House Plans
- Master Suite Features:
- Main Floor Master Suite
- Master Suite Features:
- Separate From Other Bedrooms
- Master Suite Features:
- Separate Tub & Shower
- Master Suite Features:
- Walk In Closet
- Interior Features:
- Bonus Room
- Interior Features:
- Casual or Open Style Living Room
- Interior Features:
- Fireplace/Wood Stove
- Interior Features:
- Formal Living Room or Parlor
- Interior Features:
- Great Room
- Interior Features:
- Guest Room, Suite, or Apartment
- Kitchen Features:
- Breakfast Nook/Dining Area
- Kitchen Features:
- Kitchen Island
- Kitchen Features:
- Walk-In or Wall Pantry
- Utility Room Features:
- Close to Kitchen or Garage
- Utility Room Features:
- Main Floor Utility Room
- Garage Type:
- Attached
- Garage Orientation:
- Front Entry
- Garage Bays Min:
- 3
- Garage Bays Max:
- 3
- GARAGE BAYS_filter:
- 3
- Exterior & Porch Features:
- Covered Patio
- Exterior & Porch Features:
- Covered Porch
- Styles:
- Craftsman House Plans
- Styles:
- Country House Plans
- Styles:
- Traditional House Plans
- Collections:
- 2 Story House Plans
- Collections:
- 5 or More Bedroom House Plans
- Product Rank:
- 332
- Note Plan Packages: Master Builder CAD Set:
- Unlimited Build
- Plan SKU:
- 30-870
- Available Walls:
- 2x4 Wood Frame
- Max Price:
- 4500.00
- Min Price:
- 1475.00
- Regions:
- Northwest House Plans/Oregon Home Plans



