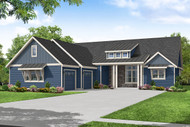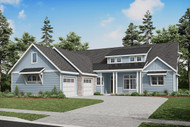The Emmons is a Craftsman concept plan. This one story design with bonus room is a great plan for growing families. Designed for a corner lot with the side entry garage the Craftsman detailing creates a welcoming first impression. Inside the floor plan offers relaxed, great room-style living. The heart of the home is filled with the great room, dining room and kitchen which are all open to eachother. The cozy fireplace can be enjoyed throughout the entire great room. The bedrooms are separated with the secondary bedrooms filling the leftside of the floor plan while the owners' suite fills the rightside. Features of note in the owners' suite are a private bathroom with dual vanities and large walk-in closet plus private access to the homes back covered patio. Above the garage is the bonus room which can be finished as a second gathering area, game room, hobby room, or whatever else suites. As a concept plan, the Emmons is a great plan choice for those looking to have the construction drawings completed locally to account for specific building site or building department requirements.
Emmons 31-148
Photographs may show modifications made to plans. Copyright owned by designer.
At a Glance
-
 2187
Square Feet
2187
Square Feet
-
 3
Bedrooms
3
Bedrooms
-
 2
Full Baths
2
Full Baths
-
 1
Floors
1
Floors
-
 2
Car Garage
2
Car Garage
More About The Plan
Plan Details
Basic Details
Building Details
Interior Details
Garage
What's Included in a Plan Set?
Each plan set is drawn at 1/4"=1' scale and includes the following drawings:
Artist's Rendering: An artist's drawing of the home, usually viewed from the front, and general construction notes.
Elevations: Shows the front, sides, and rear, including exterior materials, trim sizes, roof pitches, etc.
Main Floor Plan: Shows placement and dimensions of walls, doors, & windows. Includes the location of appliances, plumbing fixtures, beams, ceiling heights, etc.
Second Floor Plan (if any): Shows the second floor in the same detail as the main floor. Includes second floor framing and details.
Foundation Plan: Shows the location of all concrete footings, floor beams, first floor framing, and foundation details. If there is a basement, a basement plan is included which shows all basement details.
Floor Framing Plan (if any): Shows location and spacing of floor joists and supporting walls or beams.
Roof Framing Plan: Shows roof outlines, conventional framing/trusses, beams, roof framing details, etc.
Section & Details: Shows a cross-section of the home. Shows support members, exterior and interior materials, insulation, and foundation. Specific details such as fireplaces, stairways, decks, etc. are drawn at 1/2" = 1' scale, and appear as needed throughout the prints.
Electrical Plan: A schematic layout of all lighting, switches and electrical outlets.
~~~~~~~~~~~~~~~~~~~~~~~~~~~~~~~~~~~~~~~~~~~~~~~~~~~~~~~~~~~~~~~~~~~~~~~~~~~~~~~~~~~~~~~~~~~~
Concept Plan Packages:
Includes PDF and DWG files of the:
Elevations
Floor Plan (s)
Roof Outline
The concept plan package can save you valuable time and resources by providing the essentials of the design allowing for a local designer, architect, or engineer to complete the construction documents to the building practices, requirements, and site conditions in your area. Concept plans include an unlimited build license (non-transferable).
New to Plan Buying?
Emmons - 31-148
Associated Designs
$1,675.00
- SKU:
- 101 - 31-148
- Plan Number:
- 78068
- Pricing Set Title:
- 2000 Series - Concept Plans
- Designer Plan Title:
- 31-148
- Date Added:
- 08/20/2020
- Date Modified:
- 01/24/2024
- Designer:
- info@associateddesigns.com; jessica@associateddesigns.com
- Plan Name:
- Emmons
- Family Plan:
- 31-106
- Structure Type:
- Single Family
- Best Seller (Rank #):
- 10000
- Square Footage: Total Living:
- 2187
- Square Footage: Bonus:
- 402
- Square Footage: Garage:
- 697
- Square Footage: 1st Floor:
- 2187
- Floors:
- 1
- FLOORS_filter:
- 1
- Bedrooms:
- 3
- BEDROOMS_filter:
- 3
- Baths Full:
- 2
- FULL BATHROOMS_filter:
- 2
- Baths Half:
- 1
- HALF BATHROOMS_filter:
- 1
- Ridge Height:
- 24'8"
- Overall Exterior Depth:
- 64
- Overall Exterior Width:
- 62.10
- Available Foundations:
- Not Available
- Default Foundation:
- Not Available
- Available Walls:
- Not Available
- Default Wall:
- Not Available
- Ext Wall Material:
- Siding/Stone
- Lot Type:
- Corner Lot
- Lot Slope:
- Level Lot
- Roof Pitch:
- 8/12
- Primary Style:
- Craftsman
- Secondary Styles:
- Country
- Secondary Styles:
- Ranch
- Collections:
- Builder House Plans
- Collections:
- Concept House Plans
- Master Suite Features:
- Exterior Access
- Master Suite Features:
- Main Floor Master Suite
- Master Suite Features:
- Private Toilet
- Master Suite Features:
- Separate From Other Bedrooms
- Master Suite Features:
- Shower Only
- Master Suite Features:
- Walk In Closet
- Interior Features:
- Casual or Open Style Living Room
- Interior Features:
- Den, Office, Library, or Study
- Interior Features:
- Fireplace/Wood Stove
- Interior Features:
- Great Room
- Kitchen Features:
- Breakfast Nook/Dining Area
- Kitchen Features:
- Kitchen Island
- Kitchen Features:
- Walk-In or Wall Pantry
- Utility Room Features:
- Close to Kitchen or Garage
- Utility Room Features:
- Main Floor Utility Room
- Utility Room Features:
- Mudroom or Mudhall
- Garage Type:
- Attached
- Garage Orientation:
- Side Entry
- Garage Bays Min:
- 2
- Garage Bays Max:
- 2
- GARAGE BAYS_filter:
- 2
- Garage Features:
- Storage
- Exterior & Porch Features:
- Covered Patio
- Exterior & Porch Features:
- Covered Porch
- Collections:
- 1 Story House Plans
- Collections:
- 3 Bedroom House Plans
- Styles:
- Craftsman House Plans
- Styles:
- Country House Plans
- Styles:
- Ranch House Plans
- Product Rank:
- 427
- Plan SKU:
- 31-148
- Max Price:
- 1675.00
- Min Price:
- 1675.00
- Regions:
- Northwest House Plans/Oregon Home Plans
Concept plan package includes PDF and DWG files of the:
Elevations
Floor Plan (s)
Roof Outline
The concept plan package can save you valuable time and resources by providing the essentials of the design allowing for a local designer, architect, or engineer to complete the construction documents to the building practices, requirements, and site conditions in your area. Concept plans include an unlimited build license (non-transferable).























