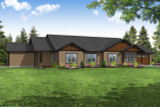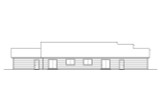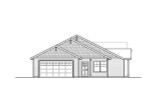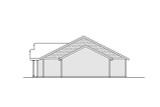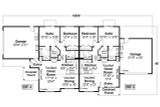Holmberg 60-060
Photographs may show modifications made to plans. Copyright owned by designer.
At a Glance
-
 2378
Square Feet
2378
Square Feet
-
 4
Bedrooms
4
Bedrooms
-
 4
Full Baths
4
Full Baths
-
 1
Floors
1
Floors
-
 4
Car Garage
4
Car Garage
More About The Plan
Plan Details
Basic Details
Building Details
Interior Details
Garage
What's Included in a Plan Set?
Each plan set is drawn at 1/4"=1' scale and includes the following drawings:
Artist's Rendering: An artist's drawing of the home, usually viewed from the front, and general construction notes.
Elevations: Shows the front, sides, and rear, including exterior materials, trim sizes, roof pitches, etc.
Main Floor Plan: Shows placement and dimensions of walls, doors, & windows. Includes the location of appliances, plumbing fixtures, beams, ceiling heights, etc.
Second Floor Plan (if any): Shows the second floor in the same detail as the main floor. Includes second floor framing and details.
Foundation Plan: Shows the location of all concrete footings, floor beams, first floor framing, and foundation details. If there is a basement, a basement plan is included which shows all basement details.
Floor Framing Plan (if any): Shows location and spacing of floor joists and supporting walls or beams.
Roof Framing Plan: Shows roof outlines, conventional framing/trusses, beams, roof framing details, etc.
Section & Details: Shows a cross-section of the home. Shows support members, exterior and interior materials, insulation, and foundation. Specific details such as fireplaces, stairways, decks, etc. are drawn at 1/2" = 1' scale, and appear as needed throughout the prints.
Electrical Plan: A schematic layout of all lighting, switches and electrical outlets.
~~~~~~~~~~~~~~~~~~~~~~~~~~~~~~~~~~~~~~~~~~~~~~~~~~~~~~~~~~~~~~~~~~~~~~~~~~~~~~~~~~~~~~~~~~~~
Concept Plan Packages:
Includes PDF and DWG files of the:
Elevations
Floor Plan (s)
Roof Outline
The concept plan package can save you valuable time and resources by providing the essentials of the design allowing for a local designer, architect, or engineer to complete the construction documents to the building practices, requirements, and site conditions in your area. Concept plans include an unlimited build license (non-transferable).
New to Plan Buying?
Holmberg - 60-060
Associated Designs
$1,255.00
- SKU:
- 101 - 60-060
- Plan Number:
- 90337
- Pricing Set Title:
- Duplex F [2300 – 2499]
- Designer Plan Title:
- 60-060
- Date Added:
- 10/14/2020
- Date Modified:
- 01/10/2026
- Designer:
- info@associateddesigns.com; jessica@associateddesigns.com
- Creation Date:
- 10/2020
- Plan Name:
- Holmberg
- Note Plan Packages: PDF Print Package:
- Best Value!
- Structure Type:
- Multifamily/Duplex
- Best Seller (Rank #):
- 10000
- Square Footage: Total Living:
- 2378
- Square Footage: Garage:
- 1053
- Square Footage: 1st Floor:
- 2378
- Floors:
- 1
- FLOORS_filter:
- 1
- Bedrooms:
- 4
- BEDROOMS_filter:
- 4
- Baths Full:
- 4
- FULL BATHROOMS_filter:
- 4
- Ridge Height:
- 20'6"
- Overall Exterior Depth:
- 46
- Overall Exterior Width:
- 100.8
- Main Floor Ceiling Height:
- 9'
- Available Foundations:
- Crawl Space
- Default Foundation:
- Crawl Space
- Available Walls:
- 2x6 Wood Frame
- Default Wall:
- 2x6 Wood Frame
- Ext Wall Material:
- Lap, Shingles
- Lot Type:
- Corner Lot
- Lot Slope:
- Level Lot
- Roof Framing:
- Combination Stick/Truss
- Snow Roof Load:
- 30.00
- Roof Pitch:
- 6/12
- Primary Style:
- Craftsman
- Secondary Styles:
- Country
- Secondary Styles:
- Ranch
- Interior Features:
- Great Room
- Interior Features:
- Storage
- Kitchen Features:
- Breakfast Nook/Dining Area
- Kitchen Features:
- Eating Bar or Peninsula
- Kitchen Features:
- Walk-In or Wall Pantry
- Garage Type:
- Attached
- Garage Orientation:
- Front Entry
- Garage Orientation:
- Side Entry
- Garage Bays Min:
- 4
- Garage Bays Max:
- 4
- GARAGE BAYS_filter:
- 4
- Exterior & Porch Features:
- Covered Porch
- U0_Unit A Basic Details_BEDROOMS:
- 2
- U0_Unit A Basic Details_FULL BATHS:
- 2
- U0_Unit A Basic Details_FLOORS:
- 1
- U0_Unit A Basic Details_GARAGE:
- 2 car
- U0_Unit A Basic Details_LIVING SQ FT:
- 1217
- U0_Unit A Basic Details_GARAGE SQ FT:
- 525
- U0_Unit A Basic Details_1ST FLOOR SQ FT:
- 1217
- U1_Unit B Basic Details_BEDROOMS:
- 2
- U1_Unit B Basic Details_FULL BATHS:
- 2
- U1_Unit B Basic Details_FLOORS:
- 1
- U1_Unit B Basic Details_GARAGE:
- 2 car
- U1_Unit B Basic Details_LIVING SQ FT:
- 1161
- U1_Unit B Basic Details_GARAGE SQ FT:
- 528
- U1_Unit B Basic Details_1ST FLOOR SQ FT:
- 1161
- Collections:
- 1 Story House Plans
- Styles:
- Craftsman House Plans
- Styles:
- Country House Plans
- Styles:
- Ranch House Plans
- Collections:
- 4 Bedroom House Plans
- Collections:
- Duplex or Multi-Family Plans
- Product Rank:
- 1167
- Plan SKU:
- 60-060
- Note Plan Packages: Master Builder CAD Set:
- Unlimited Builds!
- Max Price:
- 3780.00
- Min Price:
- 1255.00
- Regions:
- Northwest House Plans/Oregon Home Plans


