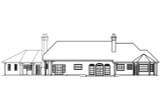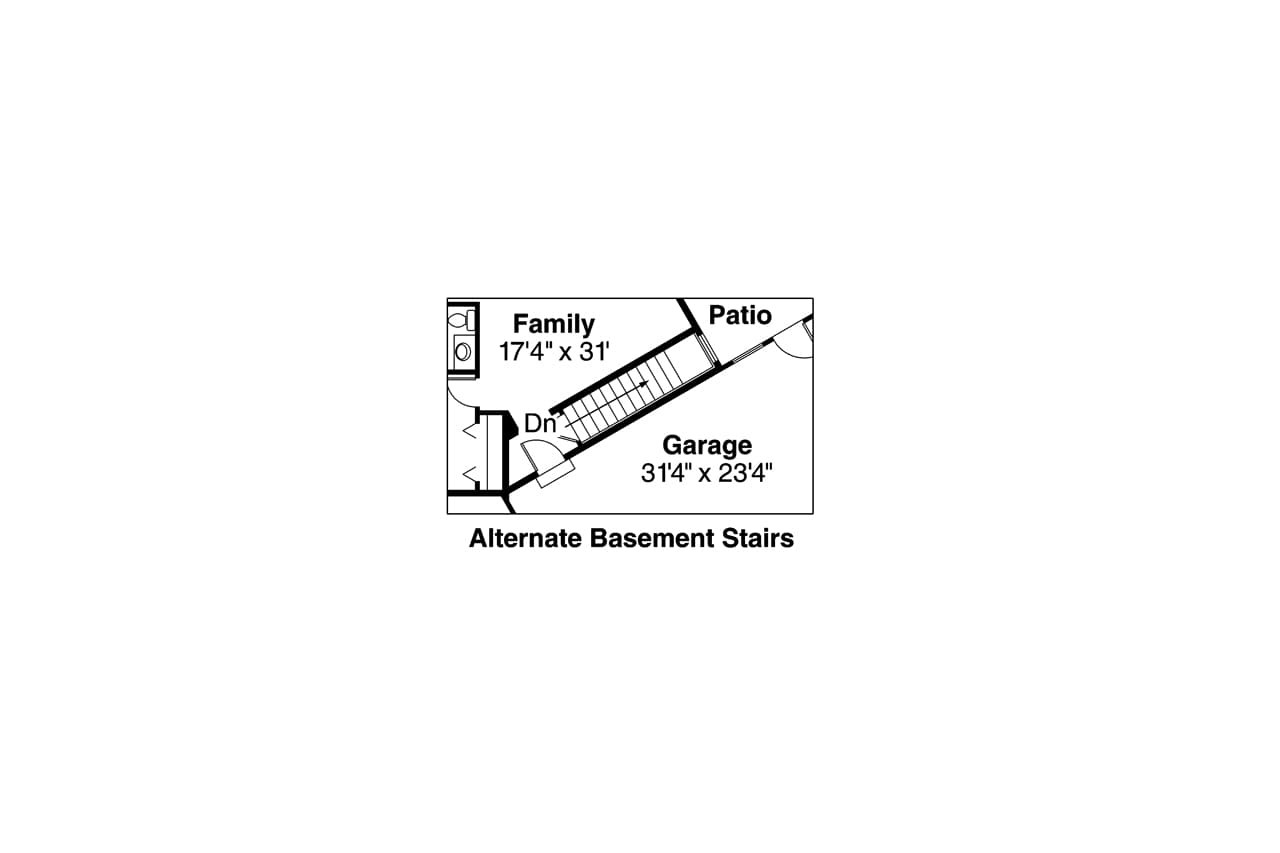Macon 30-229
Photographs may show modifications made to plans. Copyright owned by designer.
At a Glance
-
 2927
Square Feet
2927
Square Feet
-
 3
Bedrooms
3
Bedrooms
-
 3
Full Baths
3
Full Baths
-
 1
Floors
1
Floors
-
 3
Car Garage
3
Car Garage
More About The Plan
Plan Details
Basic Details
living sq ft:
2927 sq ft
1st floor sq ft:
2927 sq ft
garage sq ft:
729 sq ft
dimensions:
105'-0"W × 60'-2"D
building height:
23'-10"
bedrooms:
3
full baths:
3
floors:
1
primary style:
European
secondary styles:
Tudor, Mountain Rustic
collections:
Luxury House Plans, 1 Story House Plans, 3 Bedroom House Plans, View Lot House Plans
Building Details
primary foundation:
Crawl Space
alternate foundations:
Concrete Slab, Basement
building lot type:
View Lot, Level Lot
primary roof pitch:
8/12
roof framing:
Truss
snow roof load:
30 psf.
primary wall type:
2x6 Wood Frame
alternate wall types:
2x4 Wood Frame
exterior wall material:
Stucco/Stone
exterior & porch features:
Covered Porch, Extended Outdoor Living
Interior Details
main floor ceiling height:
9'-0"
kitchen features:
Breakfast Nook/Dining Area, Eating Bar or Peninsula, Kitchen Island, Large Kitchen, Luxurious Kitchen, Walk-In or Wall Pantry
utility room features:
Close to Kitchen or Garage, Main Floor Utility Room
master suite features:
Exterior Access, Luxurious Master Bathroom, Main Floor Master Suite, Private Toilet, Separate Tub & Shower, Walk In Closet
interior features:
Den, Office, Library, or Study, Family Room, Fireplace/Wood Stove, Formal Dining Room, Formal Living Room or Parlor, Guest Room, Suite, or Apartment, Hobby Room
Garage
garage:
3 Cars
garage type:
Attached
garage orientation:
Side Entry
What's Included in a Plan Set?
Each plan set is drawn at 1/4"=1' scale and includes the following drawings:
Artist's Rendering: An artist's drawing of the home, usually viewed from the front, and general construction notes.
Elevations: Shows the front, sides, and rear, including exterior materials, trim sizes, roof pitches, etc.
Main Floor Plan: Shows placement and dimensions of walls, doors, & windows. Includes the location of appliances, plumbing fixtures, beams, ceiling heights, etc.
Second Floor Plan (if any): Shows the second floor in the same detail as the main floor. Includes second floor framing and details.
Foundation Plan: Shows the location of all concrete footings, floor beams, first floor framing, and foundation details. If there is a basement, a basement plan is included which shows all basement details.
Floor Framing Plan (if any): Shows location and spacing of floor joists and supporting walls or beams.
Roof Framing Plan: Shows roof outlines, conventional framing/trusses, beams, roof framing details, etc.
Section & Details: Shows a cross-section of the home. Shows support members, exterior and interior materials, insulation, and foundation. Specific details such as fireplaces, stairways, decks, etc. are drawn at 1/2" = 1' scale, and appear as needed throughout the prints.
Electrical Plan: A schematic layout of all lighting, switches and electrical outlets.
~~~~~~~~~~~~~~~~~~~~~~~~~~~~~~~~~~~~~~~~~~~~~~~~~~~~~~~~~~~~~~~~~~~~~~~~~~~~~~~~~~~~~~~~~~~~
Concept Plan Packages:
Includes PDF and DWG files of the:
Elevations
Floor Plan (s)
Roof Outline
The concept plan package can save you valuable time and resources by providing the essentials of the design allowing for a local designer, architect, or engineer to complete the construction documents to the building practices, requirements, and site conditions in your area. Concept plans include an unlimited build license (non-transferable).
New to Plan Buying?
Macon - 30-229
Associated Designs
- SKU:
- 101 - 30-229
- Plan Number:
- 30404
- Pricing Set Title:
- H [2800 - 2999]
- Designer Plan Title:
- 30-229
- Date Added:
- 05/10/2016
- Date Modified:
- 12/31/2024
- Designer:
- info@associateddesigns.com; jessica@associateddesigns.com
- Creation Date:
- 12/2006
- Plan Name:
- Macon
- Note Plan Packages: PDF Print Package:
- Best Value
- Note Plan Packages: Plans Now:
- Digital Download!
- Structure Type:
- Single Family
- Best Seller (Rank #):
- 10000
- Square Footage: Total Living:
- 2927
- Square Footage: Garage:
- 729
- Square Footage: 1st Floor:
- 2927
- Floors:
- 1
- FLOORS_filter:
- 1
- Bedrooms:
- 3
- BEDROOMS_filter:
- 3
- Baths Full:
- 3
- FULL BATHROOMS_filter:
- 3
- Ridge Height:
- 23'10"
- Overall Exterior Depth:
- 60.2
- Overall Exterior Width:
- 105
- Main Floor Ceiling Height:
- 9'
- Available Foundations:
- Crawl Space
- Available Foundations:
- Concrete Slab
- Available Foundations:
- Basement
- Default Foundation:
- Crawl Space
- Available Walls:
- 2x6 Wood Frame
- Default Wall:
- 2x6 Wood Frame
- Ext Wall Material:
- Stucco/Stone
- Lot Type:
- View Lot
- Lot Slope:
- Level Lot
- Roof Framing:
- Truss
- Snow Roof Load:
- 30.00
- Roof Pitch:
- 8/12
- Primary Style:
- European
- Secondary Styles:
- Tudor
- Collections:
- Luxury House Plans
- Master Suite Features:
- Exterior Access
- Master Suite Features:
- Luxurious Master Bathroom
- Master Suite Features:
- Main Floor Master Suite
- Master Suite Features:
- Private Toilet
- Master Suite Features:
- Separate Tub & Shower
- Master Suite Features:
- Walk In Closet
- Interior Features:
- Den, Office, Library, or Study
- Interior Features:
- Family Room
- Interior Features:
- Fireplace/Wood Stove
- Interior Features:
- Formal Dining Room
- Interior Features:
- Formal Living Room or Parlor
- Interior Features:
- Guest Room, Suite, or Apartment
- Interior Features:
- Hobby Room
- Kitchen Features:
- Breakfast Nook/Dining Area
- Kitchen Features:
- Eating Bar or Peninsula
- Kitchen Features:
- Kitchen Island
- Kitchen Features:
- Large Kitchen
- Kitchen Features:
- Luxurious Kitchen
- Kitchen Features:
- Walk-In or Wall Pantry
- Utility Room Features:
- Close to Kitchen or Garage
- Utility Room Features:
- Main Floor Utility Room
- Garage Type:
- Attached
- Garage Orientation:
- Side Entry
- Garage Bays Min:
- 3
- Garage Bays Max:
- 3
- GARAGE BAYS_filter:
- 3
- Exterior & Porch Features:
- Covered Porch
- Exterior & Porch Features:
- Extended Outdoor Living
- Collections:
- 1 Story House Plans
- Collections:
- 3 Bedroom House Plans
- Styles:
- European House Plans
- Styles:
- Tudor House Plans
- Collections:
- View Lot House Plans
- Product Rank:
- 637
- Note Plan Packages: Master Builder CAD Set:
- Unlimited Builds!
- Plan SKU:
- 30-229
- Secondary Styles:
- Mountain Rustic
- Styles:
- Mountain Rustic House Plans
- Available Walls:
- 2x4 Wood Frame
- Max Price:
- 3825.00
- Min Price:
- 1250.00
- Regions:
- Northwest House Plans/Oregon Home Plans



















