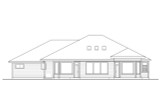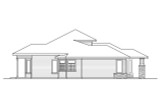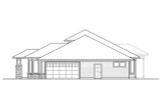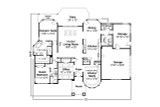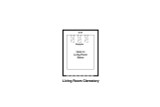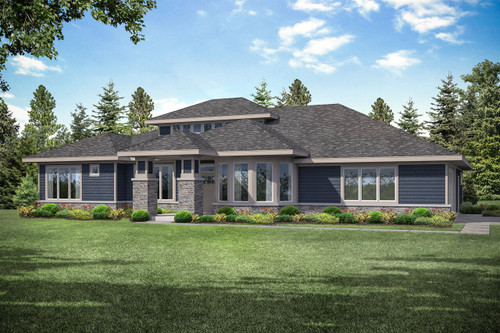Tahoma 31-123
Photographs may show modifications made to plans. Copyright owned by designer.
At a Glance
-
 2350
Square Feet
2350
Square Feet
-
 2
Bedrooms
2
Bedrooms
-
 2
Full Baths
2
Full Baths
-
 1
Floors
1
Floors
-
 2
Car Garage
2
Car Garage
More About The Plan
Plan Details
Basic Details
Building Details
Interior Details
Garage
What's Included in a Plan Set?
Each plan set is drawn at 1/4"=1' scale and includes the following drawings:
Artist's Rendering: An artist's drawing of the home, usually viewed from the front, and general construction notes.
Elevations: Shows the front, sides, and rear, including exterior materials, trim sizes, roof pitches, etc.
Main Floor Plan: Shows placement and dimensions of walls, doors, & windows. Includes the location of appliances, plumbing fixtures, beams, ceiling heights, etc.
Second Floor Plan (if any): Shows the second floor in the same detail as the main floor. Includes second floor framing and details.
Foundation Plan: Shows the location of all concrete footings, floor beams, first floor framing, and foundation details. If there is a basement, a basement plan is included which shows all basement details.
Floor Framing Plan (if any): Shows location and spacing of floor joists and supporting walls or beams.
Roof Framing Plan: Shows roof outlines, conventional framing/trusses, beams, roof framing details, etc.
Section & Details: Shows a cross-section of the home. Shows support members, exterior and interior materials, insulation, and foundation. Specific details such as fireplaces, stairways, decks, etc. are drawn at 1/2" = 1' scale, and appear as needed throughout the prints.
Electrical Plan: A schematic layout of all lighting, switches and electrical outlets.
~~~~~~~~~~~~~~~~~~~~~~~~~~~~~~~~~~~~~~~~~~~~~~~~~~~~~~~~~~~~~~~~~~~~~~~~~~~~~~~~~~~~~~~~~~~~
Concept Plan Packages:
Includes PDF and DWG files of the:
Elevations
Floor Plan (s)
Roof Outline
The concept plan package can save you valuable time and resources by providing the essentials of the design allowing for a local designer, architect, or engineer to complete the construction documents to the building practices, requirements, and site conditions in your area. Concept plans include an unlimited build license (non-transferable).
New to Plan Buying?
Tahoma - 31-123
Associated Designs
$1,050.00
- SKU:
- 101 - 31-123
- Plan Number:
- 24195
- Pricing Set Title:
- F [2300 - 2499]
- Designer Plan Title:
- 31-123
- Date Added:
- 06/18/2019
- Date Modified:
- 01/09/2026
- Designer:
- info@associateddesigns.com; jessica@associateddesigns.com
- Creation Date:
- 06/2019
- Plan Name:
- Tahoma
- Note Plan Packages: PDF Print Package:
- Best Value!
- Note Plan Packages: Plans Now:
- Digital Download!
- Family Plan:
- 30-452
- Structure Type:
- Single Family
- Best Seller (Rank #):
- 10000
- Square Footage: Total Living:
- 2350
- Square Footage: Garage:
- 521
- Square Footage: 1st Floor:
- 2350
- Square Footage: Storage:
- 255
- Floors:
- 1
- FLOORS_filter:
- 1
- Bedrooms:
- 2
- BEDROOMS_filter:
- 2
- Baths Full:
- 2
- FULL BATHROOMS_filter:
- 2
- Ridge Height:
- 23'5"
- Overall Exterior Depth:
- 60.8
- Overall Exterior Width:
- 73
- Main Floor Ceiling Height:
- 10'
- Available Foundations:
- Crawl Space
- Available Foundations:
- Concrete Slab
- Available Foundations:
- Basement
- Default Foundation:
- Crawl Space
- Available Walls:
- 2x6 Wood Frame
- Default Wall:
- 2x6 Wood Frame
- Ext Wall Material:
- Lap, Stone
- Lot Type:
- Corner Lot
- Lot Type:
- Front View
- Lot Type:
- Rear View
- Lot Type:
- View Lot
- Lot Slope:
- Level Lot
- Roof Framing:
- Combination Stick/Truss
- Snow Roof Load:
- 25.00
- Roof Pitch:
- 6/12
- Primary Style:
- Prairie
- Secondary Styles:
- Craftsman
- Secondary Styles:
- Traditional
- Collections:
- Accessible Design
- Collections:
- Luxury House Plans
- Master Suite Features:
- Exterior Access
- Master Suite Features:
- Luxurious Master Bathroom
- Master Suite Features:
- Main Floor Master Suite
- Master Suite Features:
- Separate Tub & Shower
- Master Suite Features:
- Walk In Closet
- Master Suite Features:
- Walk-In Shower
- Interior Features:
- Accessible Plan
- Interior Features:
- Casual or Open Style Living Room
- Interior Features:
- Den, Office, Library, or Study
- Interior Features:
- Formal Dining Room
- Interior Features:
- Formal Living Room or Parlor
- Interior Features:
- Guest Room, Suite, or Apartment
- Kitchen Features:
- Breakfast Nook/Dining Area
- Kitchen Features:
- Kitchen Island
- Kitchen Features:
- Large Kitchen
- Kitchen Features:
- Walk-In or Wall Pantry
- Utility Room Features:
- Close to Kitchen or Garage
- Utility Room Features:
- Main Floor Utility Room
- Utility Room Features:
- Mudroom or Mudhall
- Garage Type:
- Attached
- Garage Orientation:
- Side Entry
- Garage Bays Min:
- 2
- Garage Bays Max:
- 2
- GARAGE BAYS_filter:
- 2
- Garage Features:
- Storage
- Exterior & Porch Features:
- Covered Patio
- Exterior & Porch Features:
- Covered Porch
- Collections:
- 1 Story House Plans
- Styles:
- Prairie House Plans
- Styles:
- Craftsman House Plans
- Styles:
- Traditional House Plans
- Collections:
- View Lot House Plans
- Product Rank:
- 735
- Plan SKU:
- 31-123
- Note Plan Packages: Master Builder CAD Set:
- Unlimited Builds!
- Available Walls:
- 2x4 Wood Frame
- Max Price:
- 3145.00
- Min Price:
- 1050.00
- Regions:
- Northwest House Plans/Oregon Home Plans



