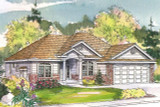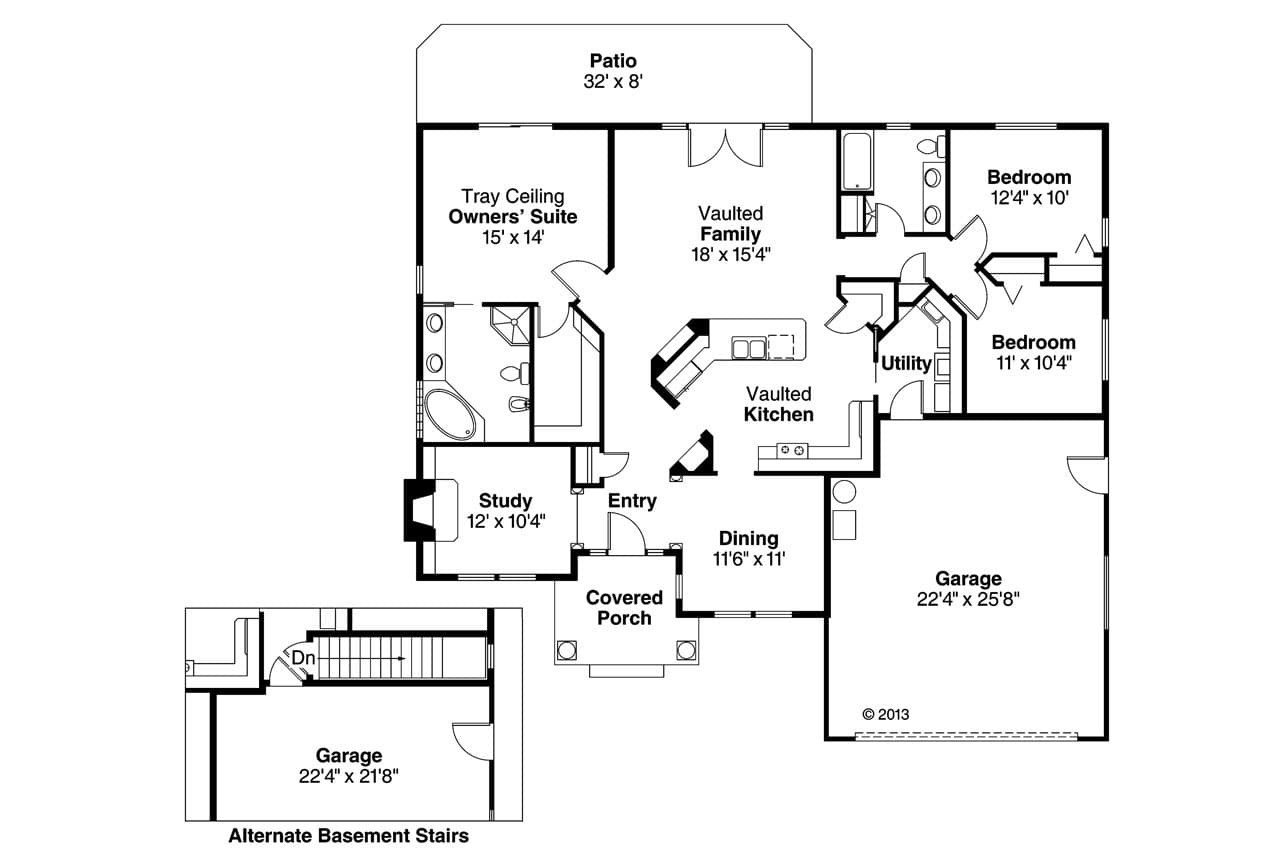Marlowe 30-362
Photographs may show modifications made to plans. Copyright owned by designer.
At a Glance
-
 1825
Square Feet
1825
Square Feet
-
 3
Bedrooms
3
Bedrooms
-
 2
Full Baths
2
Full Baths
-
 1
Floors
1
Floors
-
 2
Car Garage
2
Car Garage
More About The Plan
Plan Details
Basic Details
living sq ft:
1825 sq ft
1st floor sq ft:
1825 sq ft
garage sq ft:
571 sq ft
dimensions:
57'-0"W × 50'-0"D
building height:
24'-2"
bedrooms:
3
full baths:
2
floors:
1
primary style:
Ranch
secondary styles:
Classic, Traditional
collections:
1 Story House Plans, 3 Bedroom House Plans, Small House Plans
Building Details
primary foundation:
Crawl Space
alternate foundations:
Concrete Slab, Basement
building lot type:
Level Lot
primary roof pitch:
7/12
roof framing:
Truss
snow roof load:
25 psf.
primary wall type:
2x6 Wood Frame
alternate wall types:
2x4 Wood Frame
exterior wall material:
Siding/Brick
exterior & porch features:
Covered Porch
Interior Details
main floor ceiling height:
9'-0"
kitchen features:
Breakfast Nook/Dining Area, Eating Bar or Peninsula, Large Kitchen, Walk-In or Wall Pantry
utility room features:
Close to Kitchen or Garage, Main Floor Utility Room, Mudroom or Mudhall
master suite features:
Exterior Access, Main Floor Master Suite, Separate From Other Bedrooms, Separate Tub & Shower, Walk In Closet
interior features:
Casual or Open Style Living Room, Den, Office, Library, or Study, Family Room, Fireplace/Wood Stove, Formal Dining Room
Garage
garage:
2 Cars
garage type:
Attached
garage orientation:
Front Entry
What's Included in a Plan Set?
Each plan set is drawn at 1/4"=1' scale and includes the following drawings:
Artist's Rendering: An artist's drawing of the home, usually viewed from the front, and general construction notes.
Elevations: Shows the front, sides, and rear, including exterior materials, trim sizes, roof pitches, etc.
Main Floor Plan: Shows placement and dimensions of walls, doors, & windows. Includes the location of appliances, plumbing fixtures, beams, ceiling heights, etc.
Second Floor Plan (if any): Shows the second floor in the same detail as the main floor. Includes second floor framing and details.
Foundation Plan: Shows the location of all concrete footings, floor beams, first floor framing, and foundation details. If there is a basement, a basement plan is included which shows all basement details.
Floor Framing Plan (if any): Shows location and spacing of floor joists and supporting walls or beams.
Roof Framing Plan: Shows roof outlines, conventional framing/trusses, beams, roof framing details, etc.
Section & Details: Shows a cross-section of the home. Shows support members, exterior and interior materials, insulation, and foundation. Specific details such as fireplaces, stairways, decks, etc. are drawn at 1/2" = 1' scale, and appear as needed throughout the prints.
Electrical Plan: A schematic layout of all lighting, switches and electrical outlets.
~~~~~~~~~~~~~~~~~~~~~~~~~~~~~~~~~~~~~~~~~~~~~~~~~~~~~~~~~~~~~~~~~~~~~~~~~~~~~~~~~~~~~~~~~~~~
Concept Plan Packages:
Includes PDF and DWG files of the:
Elevations
Floor Plan (s)
Roof Outline
The concept plan package can save you valuable time and resources by providing the essentials of the design allowing for a local designer, architect, or engineer to complete the construction documents to the building practices, requirements, and site conditions in your area. Concept plans include an unlimited build license (non-transferable).
New to Plan Buying?
Marlowe - 30-362
Associated Designs
- SKU:
- 101 - 30-362
- Plan Number:
- 87246
- Pricing Set Title:
- D [1700 - 1999]
- Designer Plan Title:
- 30-362
- Date Added:
- 05/13/2016
- Date Modified:
- 12/31/2024
- Designer:
- info@associateddesigns.com; jessica@associateddesigns.com
- Plan Name:
- Marlowe
- Note Plan Packages: PDF Print Package:
- Best Value!
- Note Plan Packages: Plans Now:
- Digital Download!
- Structure Type:
- Single Family
- Best Seller (Rank #):
- 10000
- Square Footage: Total Living:
- 1825
- Square Footage: Garage:
- 571
- Square Footage: 1st Floor:
- 1825
- Floors:
- 1
- FLOORS_filter:
- 1
- Bedrooms:
- 3
- BEDROOMS_filter:
- 3
- Baths Full:
- 2
- FULL BATHROOMS_filter:
- 2
- Ridge Height:
- 24'2"
- Overall Exterior Depth:
- 50
- Overall Exterior Width:
- 57
- Main Floor Ceiling Height:
- 9'
- Available Foundations:
- Crawl Space
- Available Foundations:
- Concrete Slab
- Available Foundations:
- Basement
- Default Foundation:
- Crawl Space
- Available Walls:
- 2x6 Wood Frame
- Default Wall:
- 2x6 Wood Frame
- Ext Wall Material:
- Siding/Brick
- Lot Slope:
- Level Lot
- Roof Framing:
- Truss
- Snow Roof Load:
- 25.00
- Roof Pitch:
- 7/12
- Primary Style:
- Ranch
- Secondary Styles:
- Classic
- Secondary Styles:
- Traditional
- Master Suite Features:
- Exterior Access
- Master Suite Features:
- Main Floor Master Suite
- Master Suite Features:
- Separate From Other Bedrooms
- Master Suite Features:
- Separate Tub & Shower
- Master Suite Features:
- Walk In Closet
- Interior Features:
- Casual or Open Style Living Room
- Interior Features:
- Den, Office, Library, or Study
- Interior Features:
- Family Room
- Interior Features:
- Fireplace/Wood Stove
- Interior Features:
- Formal Dining Room
- Kitchen Features:
- Breakfast Nook/Dining Area
- Kitchen Features:
- Eating Bar or Peninsula
- Kitchen Features:
- Large Kitchen
- Kitchen Features:
- Walk-In or Wall Pantry
- Utility Room Features:
- Close to Kitchen or Garage
- Utility Room Features:
- Main Floor Utility Room
- Utility Room Features:
- Mudroom or Mudhall
- Garage Type:
- Attached
- Garage Orientation:
- Front Entry
- Garage Bays Min:
- 2
- Garage Bays Max:
- 2
- GARAGE BAYS_filter:
- 2
- Exterior & Porch Features:
- Covered Porch
- Collections:
- 1 Story House Plans
- Collections:
- 3 Bedroom House Plans
- Styles:
- Ranch House Plans
- Styles:
- Classic House Plans
- Styles:
- Traditional House Plans
- Collections:
- Small House Plans
- Product Rank:
- 490
- Plan SKU:
- 30-362
- Note Plan Packages: Master Builder CAD Set:
- Unlimited Builds!
- Available Walls:
- 2x4 Wood Frame
- Max Price:
- 2525.00
- Min Price:
- 825.00
- Regions:
- Northwest House Plans/Oregon Home Plans















