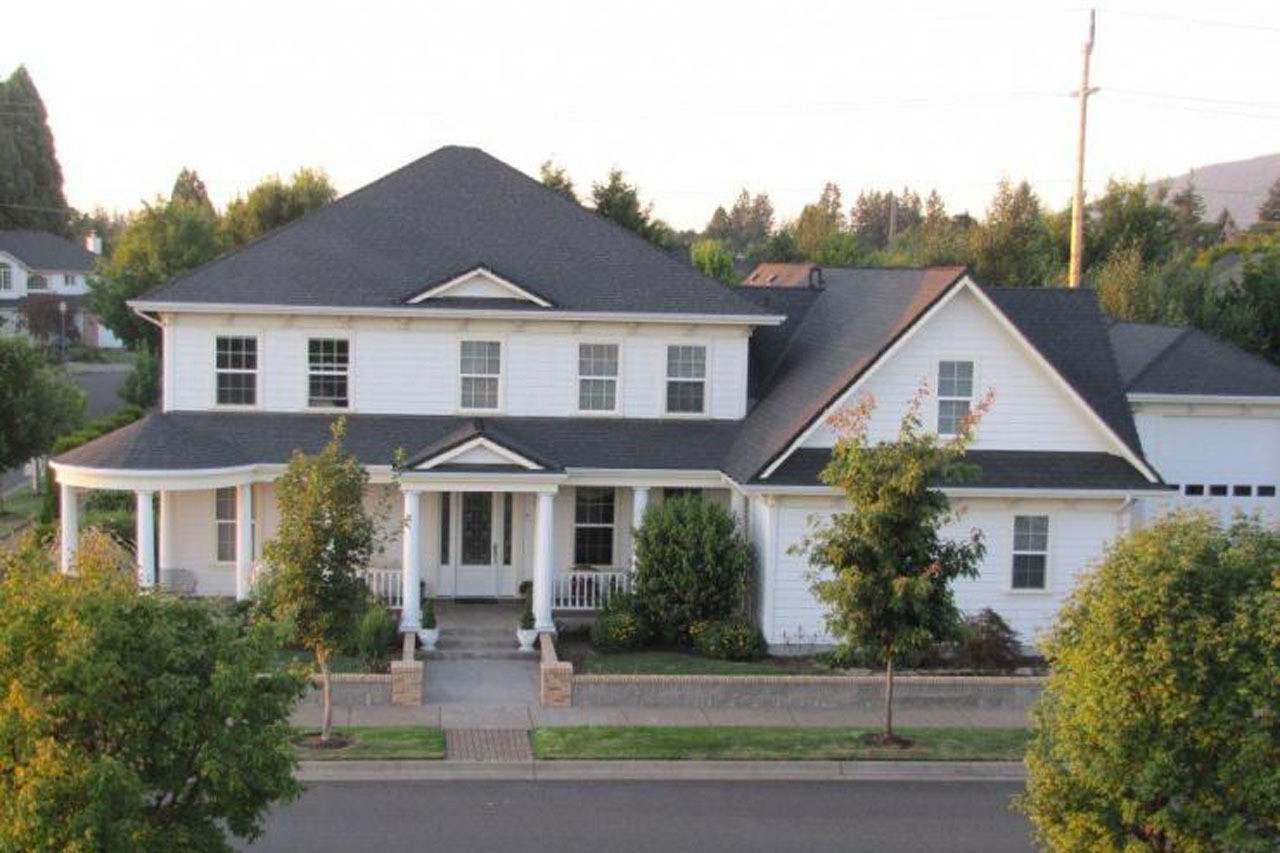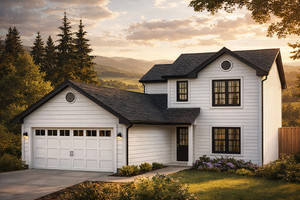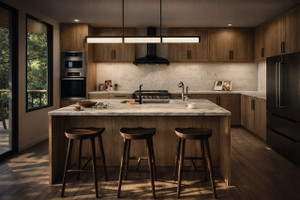
Colonial House Plans
Colonial house plans and floor plans are a popular architectural style that originated in the 17th century. This style of house plan is typically characterized by a symmetrical facade, steep rooflines, and a mix of decorative details. Colonial revival houses are known for their timeless design and use of natural materials.
One of the key colonial architecture features of these house plans is the symmetrical facade. This design element creates a sense of balance and harmony, and typically features a central entrance flanked by windows on either side. The windows may be arranged in a grid pattern, and may feature shutters or other decorative elements.
Another defining feature of colonial home plans is the steep rooflines. This design element allows for a second-story living space, while also providing protection from harsh weather conditions. The gambrel roof or gable roof may be covered in shingles, tiles, or other natural materials, depending on the desired aesthetic. Additionally, there will often be a central chimney in modern colonial house plans.
Colonial house designs often incorporate a mix of decorative details, such as columns, moldings, and pediments. These details help to add visual interest and depth to the facade, and may be constructed of wood, stone, or other natural materials. The front door is typically a substantial, paneled design with decorative hardware and a transom window.
Inside, colonial floor plans typically feature a classic, timeless layout, with formal living and dining areas, as well as a cozy family room or den. The interior spaces may be finished in natural wood or painted finishes, depending on the desired aesthetic. Often, colonial design also features a large, functional kitchen with a central island and high-end appliances.
Overall, colonial style house plans are a versatile and enduring architectural style that is well-suited to a variety of lifestyles and settings.
Our colonial style homes are available in a wide variety of square feet sizes and styles, including Dutch Colonial, Spanish Colonial, French Colonial, American Colonial, and more.
Need help selecting a colonial-style house for your new home? Contact us today for assistance.
Check out other similar Styles + Collections: Saltbox House Plans & Luxury House Plans




