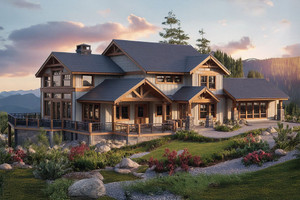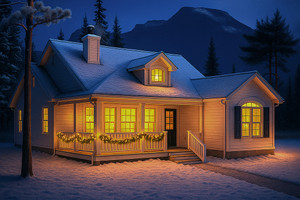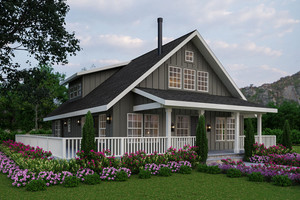
Lodge Style House Plans
Lodge house plans and rustic house plans are both popular styles of homes that embrace the natural surroundings and incorporate a variety of natural materials and design elements. While there are some similarities between the two styles, there are also some key differences that set them apart.
Lodge house plans typically feature a large, open floor plan, often with a central great room on the main floor that serves as the heart of the home. These homes are often designed to take advantage of stunning and scenic views, with large windows and outdoor living spaces that allow for easy enjoyment of the surrounding natural environment.
One of the defining features of lodge house plans is their use of natural materials, such as wood, stone, and metal. These materials are often used to create a sense of ruggedness and durability, with exposed wooden beams, stone and cozy fireplaces, and metal accents adding to the home's overall character and warmth.
Rustic house plans, on the other hand, are often characterized by a more traditional and cozy design, with a focus on natural materials and a sense of warmth and comfort. These homes may have a smaller footprint than lodge house plans, with a more compact layout that prioritizes functionality and livability.
One of the defining features of rustic house plans is their use of natural materials, such as wood, stone, and brick. These materials are often used to create a sense of warmth and coziness, with exposed wooden beams, stone fireplaces in spaces like the living room, and brick and stone accents adding to the home's overall character and charm.
In this type of architectural design, master suites or master bedrooms may have interior features like a spacious walk-in closet and a full bathroom, while other bedrooms may also include a private bathroom for guests. Often there are bonus rooms included in these home plans as well that can be used as a home office or for other purposes.
Both lodge house plans and rustic house plans often incorporate outdoor living spaces, such as a covered porch, decks, or patios, which provide a connection to the natural world and allow for the enjoyment of the surrounding landscape. Some may even feature a screened porch. They may additionally include a double garage or two car garage for convenience.
Overall, lodge house plans and rustic house plans both offer a sense of warmth, comfort, and connection to nature, with their focus on natural materials, open living spaces, and outdoor living areas. Whether you're looking to build a new home or renovate an existing one, a lodge house plan or rustic house plan may be the perfect choice for those seeking a home that embraces the natural surroundings and provides a cozy and inviting living space.
Browse our collection of lodge style home plans below. Our plan options are available in a variety of styles, number of bedrooms, and square footage levels. Need help finding the perfect plan for your needs? Contact us today for assistance. Whether you are looking for a charming cottage plan or a mountain house plan, a primary residence or vacation house plans, we can help you find the best fit.
Want more information on the featured plan? Petaluma 31-011.




