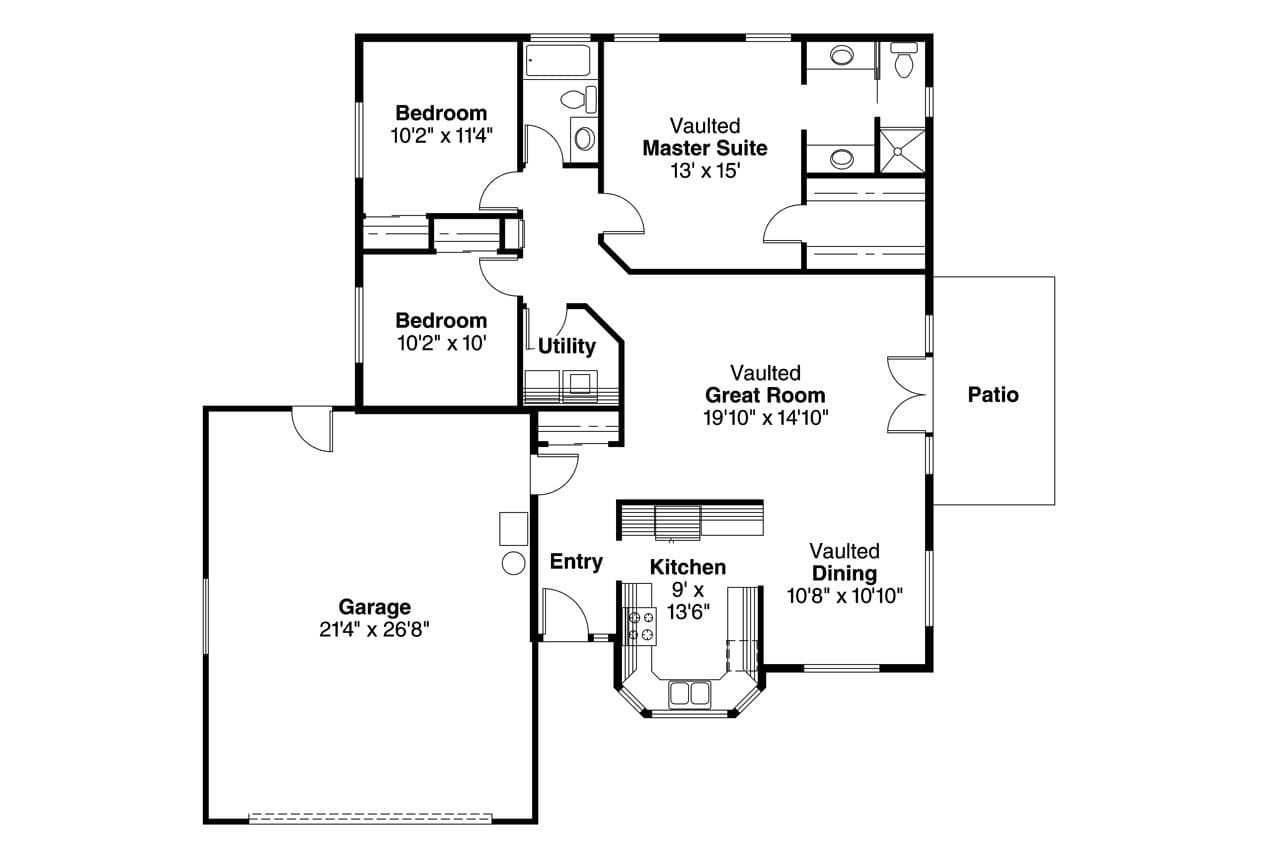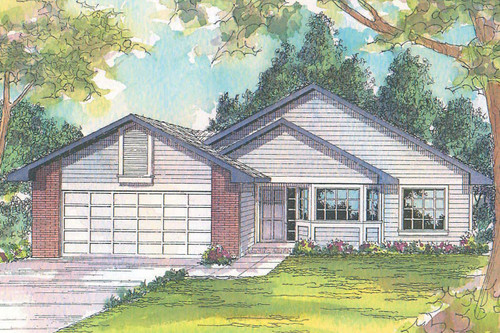Memorial Day Sale Just Got More Rewarding!Now enjoy 20% off Dream Plans
Harney 10-223
Photographs may show modifications made to plans. Copyright owned by designer.
At a Glance
-
 1415
Square Feet
1415
Square Feet
-
 3
Bedrooms
3
Bedrooms
-
 2
Full Baths
2
Full Baths
-
 1
Floors
1
Floors
-
 2
Car Garage
2
Car Garage
More About The Plan
Plan Details
Basic Details
living sq ft:
1415 sq ft
1st floor sq ft:
1415 sq ft
garage sq ft:
591 sq ft
dimensions:
48'-0"W × 52'-0"D
building height:
19'-4"
bedrooms:
3
full baths:
2
floors:
1
primary style:
Traditional
secondary styles:
Cottage, Ranch
collections:
1 Story House Plans, 3 Bedroom House Plans, Small House Plans
Building Details
primary foundation:
Crawl Space
alternate foundations:
Concrete Slab, Basement
building lot type:
Level Lot
primary roof pitch:
6/12
roof framing:
Truss
snow roof load:
30 psf.
primary wall type:
2x6 Wood Frame
alternate wall types:
2x4 Wood Frame
exterior wall material:
Siding/Brick
Interior Details
main floor ceiling height:
8'-0"
kitchen features:
Walk-In or Wall Pantry
utility room features:
Close to Bedrooms, Main Floor Utility Room
master suite features:
Main Floor Master Suite, Private Toilet, Shower Only, Walk In Closet
interior features:
Great Room
Garage
garage:
2 Cars
garage type:
Attached
garage orientation:
Front Entry
What's Included in a Plan Set?
Each plan set is drawn at 1/4"=1' scale and includes the following drawings:
Artist's Rendering: An artist's drawing of the home, usually viewed from the front, and general construction notes.
Elevations: Shows the front, sides, and rear, including exterior materials, trim sizes, roof pitches, etc.
Main Floor Plan: Shows placement and dimensions of walls, doors, & windows. Includes the location of appliances, plumbing fixtures, beams, ceiling heights, etc.
Second Floor Plan (if any): Shows the second floor in the same detail as the main floor. Includes second floor framing and details.
Foundation Plan: Shows the location of all concrete footings, floor beams, first floor framing, and foundation details. If there is a basement, a basement plan is included which shows all basement details.
Floor Framing Plan (if any): Shows location and spacing of floor joists and supporting walls or beams.
Roof Framing Plan: Shows roof outlines, conventional framing/trusses, beams, roof framing details, etc.
Section & Details: Shows a cross-section of the home. Shows support members, exterior and interior materials, insulation, and foundation. Specific details such as fireplaces, stairways, decks, etc. are drawn at 1/2" = 1' scale, and appear as needed throughout the prints.
Electrical Plan: A schematic layout of all lighting, switches and electrical outlets.
~~~~~~~~~~~~~~~~~~~~~~~~~~~~~~~~~~~~~~~~~~~~~~~~~~~~~~~~~~~~~~~~~~~~~~~~~~~~~~~~~~~~~~~~~~~~
Concept Plan Packages:
Includes PDF and DWG files of the:
Elevations
Floor Plan (s)
Roof Outline
The concept plan package can save you valuable time and resources by providing the essentials of the design allowing for a local designer, architect, or engineer to complete the construction documents to the building practices, requirements, and site conditions in your area. Concept plans include an unlimited build license (non-transferable).
New to Plan Buying?
Harney - 10-223
Associated Designs
- Plan Number:
- 86740
- Pricing Set Title:
- B [1201 - 1499]
- Designer Plan Title:
- 10-223
- Date Added:
- 04/08/2016
- Date Modified:
- 12/31/2024
- Designer:
- info@associateddesigns.com; jessica@associateddesigns.com
- Creation Date:
- 07/2004
- Plan Name:
- Harney
- Note Plan Packages: PDF Print Package:
- Best Value!
- Structure Type:
- Single Family
- Best Seller (Rank #):
- 10000
- Square Footage: Total Living:
- 1415
- Square Footage: Garage:
- 591
- Square Footage: 1st Floor:
- 1415
- Floors:
- 1
- FLOORS_filter:
- 1
- Bedrooms:
- 3
- BEDROOMS_filter:
- 3
- Baths Full:
- 2
- FULL BATHROOMS_filter:
- 2
- Ridge Height:
- 19'4"
- Overall Exterior Depth:
- 52
- Overall Exterior Width:
- 48
- Main Floor Ceiling Height:
- 8'
- Available Foundations:
- Crawl Space
- Available Foundations:
- Concrete Slab
- Available Foundations:
- Basement
- Default Foundation:
- Crawl Space
- Available Walls:
- 2x6 Wood Frame
- Default Wall:
- 2x6 Wood Frame
- Ext Wall Material:
- Siding/Brick
- Lot Slope:
- Level Lot
- Roof Framing:
- Truss
- Snow Roof Load:
- 30.00
- Roof Pitch:
- 6/12
- Primary Style:
- Traditional
- Secondary Styles:
- Cottage
- Secondary Styles:
- Ranch
- Master Suite Features:
- Main Floor Master Suite
- Master Suite Features:
- Private Toilet
- Master Suite Features:
- Shower Only
- Master Suite Features:
- Walk In Closet
- Interior Features:
- Great Room
- Kitchen Features:
- Walk-In or Wall Pantry
- Utility Room Features:
- Close to Bedrooms
- Utility Room Features:
- Main Floor Utility Room
- Garage Type:
- Attached
- Garage Orientation:
- Front Entry
- Garage Bays Min:
- 2
- Garage Bays Max:
- 2
- GARAGE BAYS_filter:
- 2
- Collections:
- 1 Story House Plans
- Collections:
- 3 Bedroom House Plans
- Styles:
- Traditional House Plans
- Styles:
- Cottage House Plans
- Styles:
- Ranch House Plans
- Collections:
- Small House Plans
- Product Rank:
- 215
- Note Plan Packages: Master Builder CAD Set:
- Unlimited Builds!
- Plan SKU:
- 10-223
- Available Walls:
- 2x4 Wood Frame
- Max Price:
- 2050.00
- Min Price:
- 675.00
- Regions:
- Northwest House Plans/Oregon Home Plans















