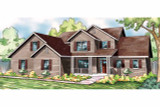Glendale 30-750
Wooden shutters frame most of the windows on the front elevation of the Glendale house plan giving it a nostaglic country look. Inside the floor plan is modern and open. Off the entry, a set of French doors open to the den, with its proximity to the front door is in an ideal location for a home office. At the end of the entry hall there are three choices. To the right, is the main floor master suite with private bathroom and large walk-in closet. To the left, the stairs run up to the second floor of this 4 bedroom design. Straight ahead, the floor plan opens to the great room. A 2-story ceiling and richly windowed rear wall fill the great room with natural light. The great room is open to the nook and kitchen. Off the nook is a screened porch, perfect for those who enjoy fresh air but want some protection from the elements. The well-appointed kitchen is separated from the utility room which leads to the attached 2 car side entry garage.
This 2 story house plan has three bedrooms on the upper level which share a full bathroom with a bonus room that extends over the garage. Homeowners' have the option of finishing a full bathroom in the bonus room that would easily turn the room into a suite allowing the Glendale to be a 5 bedroom house plan.



