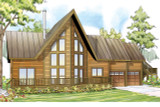Boulder Creek 30-814
If you are looking for a home plan that captures your lake front, mountain, or river view look no futher than the Boulder Creek. This a-frame house plan has a richly windowed living room waiting to frame any view you have out the front of a lot. The entry is hidden in the a-frame prow and brings you directly into the living room. An eating bar frames the kitchen providing additional seating as well as separation. Off the kitchen is a utility room which connects the attached 2 car garage. Also on the main floor is the owners' suite which has a sliding glass door that offers private access to the front deck.
This 2 story home deisgn has two additional large bedrooms on the upper level that are separated by a vaulted loft that looks down over the great room. One of the bedrooms has a private bathroom and exterior acess from the stairs that lead up the side of the garage.


