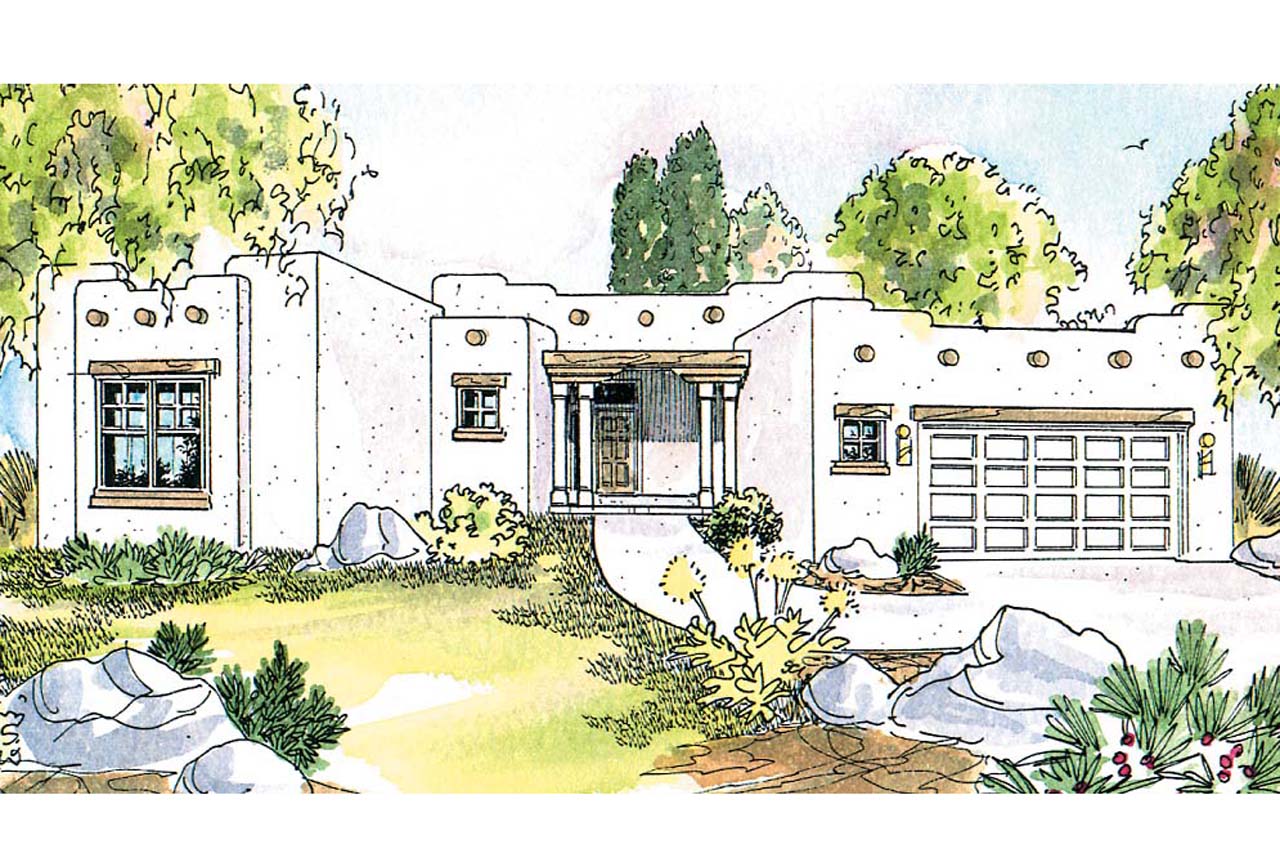
The Mesa Verde exudes an air of freshness and simplicity. Its bright, stuccoed walls are softly rounded at the edges. The flat roof is rimmed by eye-catching stepped parapets, and accentuated by decorative log ends. Exposed lintels and smooth posts add additional eye appeal in this Southwestern house plan.
Inside, the sense of openness is completely contemporary. Light flows into the high-ceilinged great room through windows at the back, and another on the side. If desired, a fireplace could nestle into the far corner, and a wet bar could extend along the nearby wall. Triple sliders access a covered patio that spans most of the rear.
A two-foot drop in ceiling height marks the transition from great room to kitchen and dining room. In the kitchen, a work island fronted by a raised eating bar also provides partial visual separation.
Standing at the cook top, you can stay fully involved with family activities, and keep tabs on backyard too. Laundry appliances are a few steps away, in a large utility room that connects to the garage. A generously sized pantry adds to the storage space, and a utility sink can easily be added to the long counter.
Bedrooms and bathrooms are along the left side of the home. Interesting angles shape the owners' suite. Sliders offer direct patio access.
[Please add 2+ columns and text to every column.]
[Please add hero banner. Enter the title and description. Upload the image and change image fit to "Fit to box"]
[Please add hero banner. Enter the title and description. Upload the image and change image fit to "Fit to box"]
[Please add hero banner. Enter the title and description. Upload the image and change image fit to "Fit to box"]
[Please add hero banner. Enter the title and description. Upload the image and change image fit to "Fit to box"]
[Please add hero banner. Enter the title and description. Upload the image and change image fit to "Fit to box"]
[Please add the text widget]
[Please add carousel widget]
