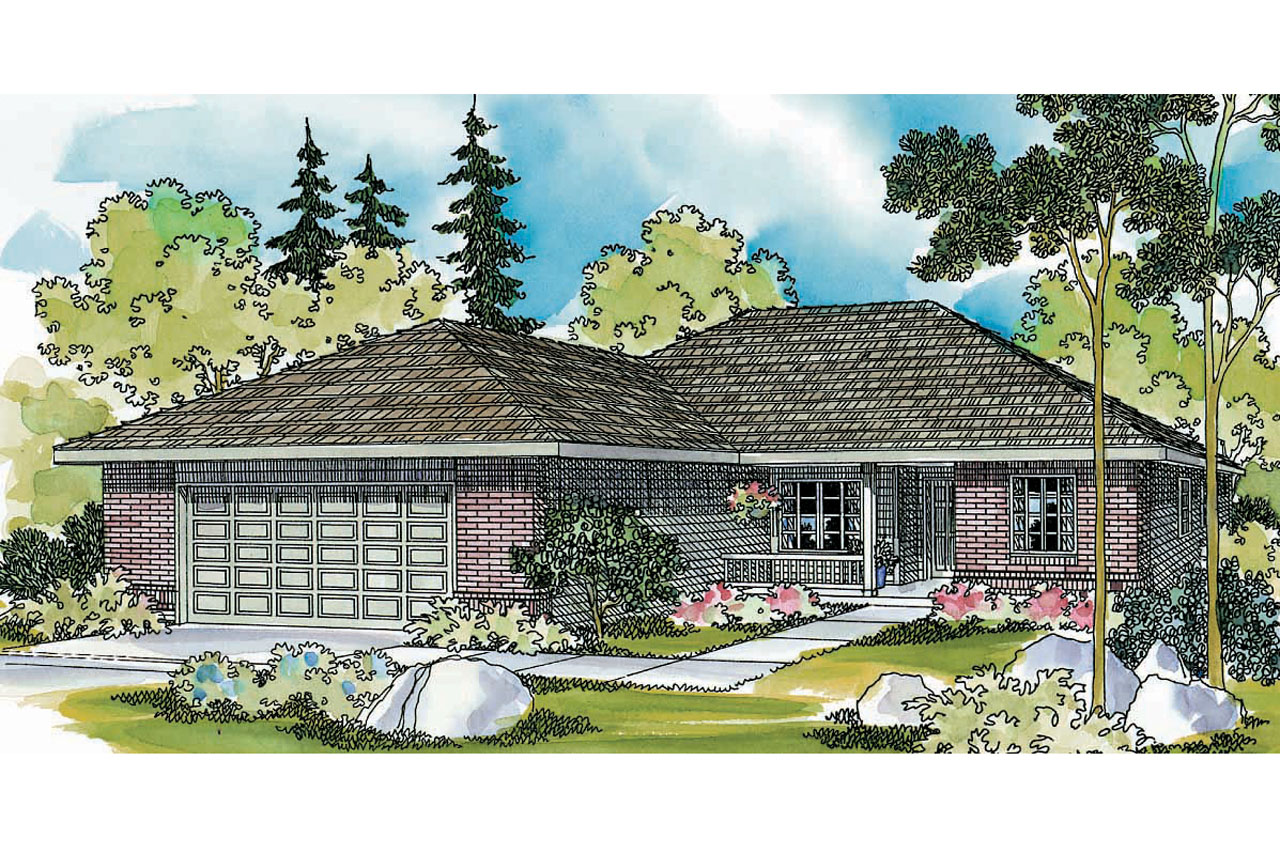
The Keizer is a small home with a big heart. A recessed front porch extends a warm welcoming while the brick veneer provides a look of solidity in this traditional house plan.
At the core, a roomy country kitchen flows into a spacious vaulted great room, with a peninsular counter provides suddle separation. Working in the kitchen, you can keep tabs on everything in this large living space.
The kitchen ceiling is a lofty 11 feet high transitions to a vault in the great room, and the richly glassed dining area facing the street.
Wide windows on both sides of the fireplace provide natural light. A sliding glass door on one side allows access to a rear patio, perfect for outdoor dining on warm days.
The owners’ suite is large for a home this size, completely filling the entire right side. A vaulted ceiling further adds to the sense of volume here, and a large walk-in closet creates ample storage space. Other features include a linen closet and an oversized shower. Obscured glass fills a large double window that fills the room in natural light.
Two more bedrooms plus a bathroom cluster together on the left. The large linen closet in the hallway is convenient to all three rooms.
Laundry appliances are handy but out of sight, in a passthrough utility room that connects the kitchen to the garage.
[Please add 2+ columns and text to every column.]
[Please add hero banner. Enter the title and description. Upload the image and change image fit to "Fit to box"]
[Please add hero banner. Enter the title and description. Upload the image and change image fit to "Fit to box"]
[Please add hero banner. Enter the title and description. Upload the image and change image fit to "Fit to box"]
[Please add hero banner. Enter the title and description. Upload the image and change image fit to "Fit to box"]
[Please add hero banner. Enter the title and description. Upload the image and change image fit to "Fit to box"]
[Please add the text widget]
[Please add carousel widget]
