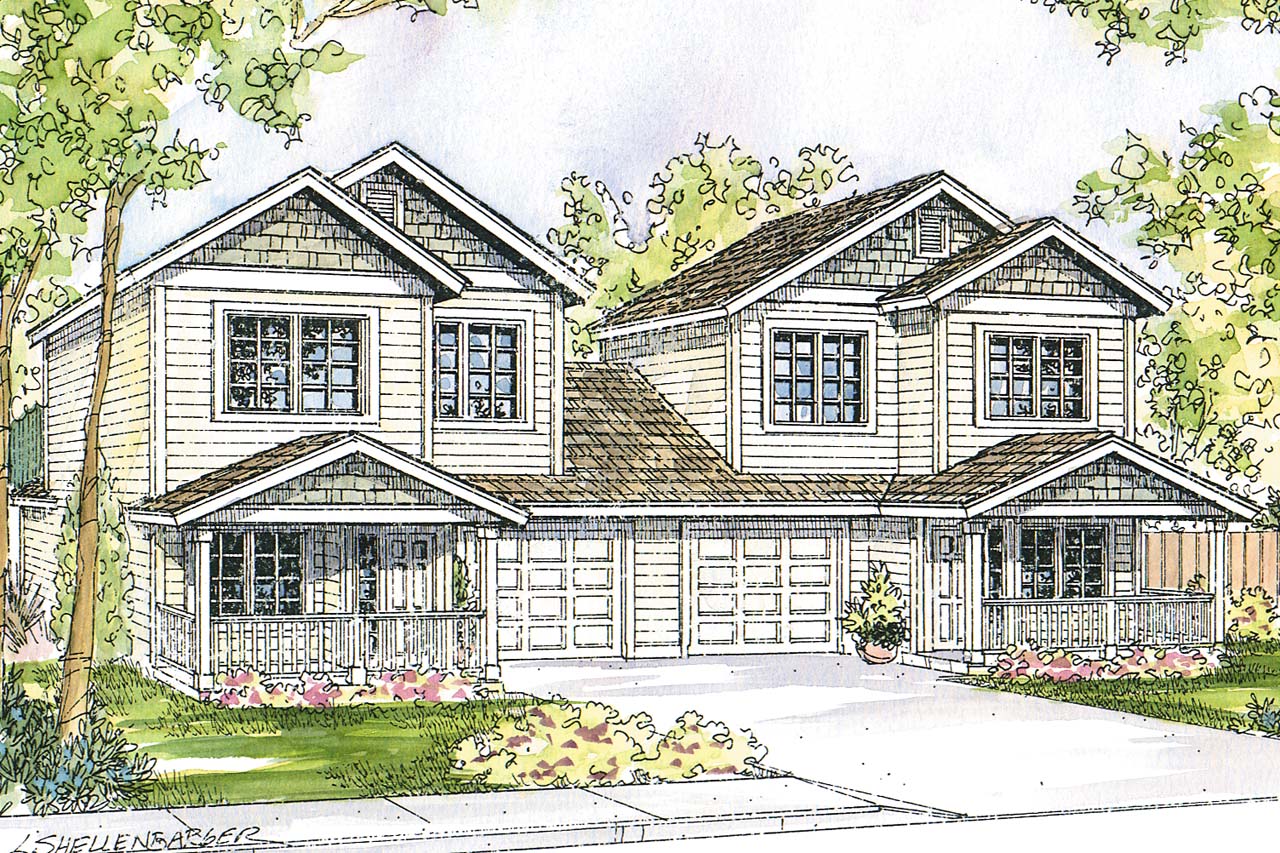
The Cartersville is a two-story, three-bedroom Craftsman-style duplex design with bathrooms on both levels and plenty of separation between the units. The only shared walls are between the garages, powder rooms and patios. Each unit is mirror image of the other.
Slender wooden posts trim a welcoming front porch large enough to accommodate a porch swing or other patio furniture. The front railing adds privacy and nostalgic charm.
Step inside, you move through the entry into the living room. A coat closet is straight ahead, across from stairs that lead to the second-floor bedrooms.
The kitchen and dining room are linked at the rear, with a peninsular counter and raised eating bar between them. Counters wrap around three sides of the kitchen, while cupboards line two, and fill the space above the refrigerator as well.
Laundry appliances, a powder room, and garage access are steps away.
Wide windows at the rear and side of the dining room allow for plenty of natural light. Sliding glass doors provide easy patio access, and can be left open to increase air circulation in summer.
Three bedrooms are upstairs. Two are in the front and the owners' suite is at the back. While it shares the upper bathroom, it does have a private dressing area with a basin, and a roomy walk-in closet.
[Please add 2+ columns and text to every column.]
[Please add hero banner. Enter the title and description. Upload the image and change image fit to "Fit to box"]
[Please add hero banner. Enter the title and description. Upload the image and change image fit to "Fit to box"]
[Please add hero banner. Enter the title and description. Upload the image and change image fit to "Fit to box"]
[Please add hero banner. Enter the title and description. Upload the image and change image fit to "Fit to box"]
[Please add hero banner. Enter the title and description. Upload the image and change image fit to "Fit to box"]
[Please add the text widget]
[Please add carousel widget]

